Pages 469-480
A History of the County of Hampshire: Volume 4. Originally published by Victoria County History, London, 1911.
This free content was digitised by double rekeying. All rights reserved.
In this section
KING'S SOMBORNE
Sumburne (xi cent.); Sombourne (xii cent.); Sumburn Album (xiii cent.); Kingsomborne, Sumbourne Regis (xiv cent.).
King's Somborne is a large parish covering an area of 6,813 acres, of which 47 acres are land covered by water. It lies on the main road from Stockbridge to Romsey, and is served by Horsebridge Station on the Andover and Redbridge branch of the London and South Western Railway. The ground is on the whole low-lying, the highest point being 351 ft. above the ordnance datum near the eastern boundary. Park Stream, a branch of the Test, flows through John of Gaunt's Deer Park. (fn. 1) which is west of the village and contains the site of a long disused fish-pond (see infra). It was formerly known as How Park, possibly through the early connexion of William de Ow with the parish, (fn. 2) and had its origin in the charter of 1200 granting William Briwere the elder chase of hare, fox, cat and wolf through all the king's land (per totam terram nostram) and warren of hares, pheasants and partridges throughout all his own lands, as also licence to inclose two coppices, one of which was situated between King's Somborne and Stockbridge and the other was called How Wood. (fn. 3) William seems soon to have availed himself of the permission and to have obtained licence from the Prior and convent of St. Swithun, Winchester, to inclose a part of their march of Houghton so as to extend his park of How Wood. (fn. 4) His descendant Patrick de Chaworth obtained from Henry III an additional charter in 1252 giving him licence to inclose How Wood, which was within the bounds of the forest of Bere, and to convert it into a park (fn. 5) (see infra).
Throughout the 13th and 14th centuries the lords of the manor of King's Somborne carefully maintained their right to free warren and free chase in the park, (fn. 6) but in the middle of the 16th century there were no deer in the park, as the following description (1552) shows:—'There is a river through the park—on the north side is a weare builded, the fyshing whereof is worth yerely 15s. (fn. 7) There be 100 couples of conyes. There be no dere in the park, for as much as it was destroyed and the pale broken at the time of the rebellion. (fn. 8) The Park is well sett with Oake of two hundred yeres growth and worthy to be letten if it were desparked.' (fn. 9) By 1591, however, the park was 'furnyshed with 215 dere . . . . the pale being well repayred.' (fn. 10) The Commonwealth Commissioners made the following report in 1651 (fn. 11) :—
'Somborne Parke, now disparked, abutted on east by Somborne Town Fields, on north by part of said fields and certain meadows and marshes, on west by Houghton River and a marsh called Houghton Marshes, and on the south by lands belonging to one Mr. Rivett, contains 351 acres 2 roods and 36 perches, and is divided and possessed as followeth:—Warren and Lodge. All that messuage called the Warreners Lodge in east of park and near the middle of the warren, consisting of a hall, a fair wainscott parlour, a kitchen, a mill-house and other necessary rooms . . . . . with all that part of Somborne Parke called the Hill or the Coning Warren lying round said lodge, bounded on east and north by the town fields, on the west by the Cowleas Meadows, containing 201 acres 1 rood 22 perches. £75. Cowleas and Marshes. Parcel of meadow or marshlands, lying within park, abutted on east by the warren or hill and on the west by Houghton River, 150 acres 1 rood 14 perches. £150.'
The survey further refers to a 'game of conies,' and a lodge and coney warren, in the tenure of Richard Hopgood by lease from Richard Gifford. (fn. 12)
South of the church is the site of the manor-house, to which local tradition or pride assigns the name of John of Gaunt's Palace. It was thus described in 1591:—'The Seytuacon of the sayed Mansion and Mannor Place, beinge in a very wholsome and healthye ayre, a verey fayer and Anncyent House, with all necessarie and convenyent houses of offyces and mylls to the same in anne degree apperteyninge havinge within the same suffycient wood fewell and alsoe tymber, with goode and sweete water fayer orchardes gardynes and Walles both fyt and convenyint, a Parke well furnyshed with deere and Connyes, and the Fyshinge of the Ryver there which yeldeth boeth Troote, Eles and other fyshe.' (fn. 13)
A mound in the churchyard has given rise to speculation as to its origin, but the suggestion is that it is an ancient archery butt. Near the church are the large well-organized schools, founded in 1842 by the Rev. Richard Dawes, D.D., vicar of King's Somborne. (fn. 14) In the south-east corner of the parish lies Painholt Wood, doubtless at one time part of the forest of West Bere. It was included in the manor of King's Somborne in 1258 and was in the possession of Patrick Chaworth, (fn. 15) whose descendant Henry Duke of Lancaster had free chase in Painholt in 1353. (fn. 16) However, when King's Somborne was granted in 1628 to Edward Ditchfield and others, Painholt Chase was expressly excepted. (fn. 17) It was granted in 1638 to Sir William Waller and his heirs in fee on surrender of a former grant of it made to Jerome Weston Earl of Portland and Lady Frances his wife. (fn. 18)
At the yearly hewing of timber in Painholt coppices, the time for which was announced in a general summons given 'on the Sabbath day' in King's Somborne Church, each copyholder and customary tenant of King's Somborne Manor had right to a portion of wood, in return for certain customary services and a nominal fee. (fn. 19) In 1619 when the site of the manor was leased out separately from Painholt strife arose between the tenants and Edward Skilling and Edmund Cooke, the farmers of Painholt, 'who soalde that unto strangers which did ought to belong unto the customary tenants.' The latter had been interrupted by the servants of Edward Skilling while taking their accustomed portions of wood in the felled coppice, and in a suit brought against them by Skilling they defended their rights and denied that they had taken any wood that did not belong to them by ancient custom, and that touching the lease which Skilling declared had been made to him of all the coppice wood they doubted if there was any such lease. The result of the suit does not appear, but it seems that the tenants were in the right, as they had performed the customary services to Skilling as farmer of Painholt. In Elizabeth's reign the woodwardship was claimed by Tristram Baker (Pistor), lord of Upper Eldon, 'who pretendeth tytle of inheritaunce thereunto, but shewith nothing to maintain his said clame other than the Execucon thereof.' (fn. 20)
The Roman road from Winchester to Old Sarum can still be traced in its course through the parish. Brook and Compton are respectively situated 2 miles and 1½ miles south-west of King's Somborne. Up Somborne is a hamlet lying 3 miles north-east.
South of King's Somborne is the ancient decayed parish of Upper Eldon, (fn. 21) which covers an area of only 295 acres. The old church of St. John the Baptist stands in the farmyard of the manor farm, which displays traces of 17th-century work.
The soil is clay, chalk and gravel with a subsoil of chalk, and the chief crops are wheat, barley and oats. There are approximately 4,100 acres of arable land in King's Somborne, 1,600 acres of permanent grass and 900 acres of woods and plantations. (fn. 22) The common fields were inclosed in accordance with an award of 1784. (fn. 23)
The following place-names occur:— Duna (xi cent.), (fn. 24) La Rigge, Hokelegh, Attenho, Seindon, Hosebrigg, Kingesland, Dreyhememers, Strathememers, Fursiedeneweye (xiii cent., xvi cent.) (fn. 25); Swaneland (xiii cent.) (fn. 26); Fromunds, Hasawlt Farm, Wychey, Bisshophey, Downewood, Staunden, Garlicke, Court Closes, Whitlocke, Lodge Bottom, Looke, Catchet Wolcorner, Chally, Chaucourt, Pykydnede, Le Drove, Cowperhey Reding Cavelichill, Cutte, Gorehole, Shabdowne, Dounesplatts, Great, Little and Nether Goosehill (xvi cent.); Monksfrith and Nith (xvi cent.). (fn. 27)
Manors
At the time of the Domesday Survey the manor of KING'S SOMBORNE was part of the ancient demesne of the Crown, and was, therefore, not assessed. (fn. 28) For some time it formed part of the revenues of the Crown, contributing yearly £36 6s. to the Royal Exchequer, (fn. 29) but was finally granted in 1190 to the well-known William Briwere the elder. (fn. 30) King John in 1200 confirmed the manor to him as 'Somborne Album' held for two knights' fees. (fn. 31) William Briwere died in 1226, leaving a son and heir William, (fn. 32) on whose death without issue in 1232 his estates were divided among his five sisters and co-heirs or their representatives. (fn. 33) In 1233 King's Somborne, which had been held by Joan widow of William since her husband's death, (fn. 34) was assigned to Margery de la Ferté sister of William and wife of William de la Ferté as part of her share of the inheritance. (fn. 35) Margery was succeeded in its possession by her only daughter and heir Gundred, apparently sometimes also called Agnes, (fn. 36) who married Pain de Chaworth and left a son and heir Patrick. (fn. 37) Patrick was returned by the Testa de Nevill as holding two knights' fees in King's Somborne of the old enfeoffment of the king in chief, (fn. 38) and died in 1257, leaving a son and heir Pain. (fn. 39) At his death in 1279 Pain was succeeded by his brother Patrick, (fn. 40) who died four years later, leaving as his heir his infant daughter Maud. (fn. 41) His estates passed to the Crown during the minority of Maud, and in August 1283 Edward I granted the manor to Queen Eleanor, (fn. 42) but a month later assigned it in dower to Isabel widow of Patrick. (fn. 43) Henry of Lancaster acquired the manor by marriage with Maud de Chaworth, (fn. 44) and in 1316 obtained a confirmation of the charter granting free warren in King's Somborne to William Briwere. (fn. 45) On his death in 1345 he was succeeded by his son and heir, Henry Earl of Lancaster, (fn. 46) who died in 1361, leaving two daughters and co-heirs: Maud wife of William Duke of Zealand, and Blanche wife of John of Gaunt Earl of Richmond. (fn. 47) King's Somborne was assigned to Maud, (fn. 48) but on her death without issue in 1362 passed to Blanche, (fn. 49) whose husband was that year created Duke of Lancaster. On his death in 1398–9 (fn. 50) King's Somborne, which had been settled upon him and his wife Blanche in fee-tail in 1366–7, (fn. 51) passed to his son Henry of Bolingbroke Duke of Hereford, who became Henry IV of England in 1399, and whose possessions merged in the Crown. (fn. 52) In 1628 Charles I granted King's Somborne to Edward Ditchfield, John Heighlord, Humphrey Clarke and Francis Mosse as trustees for the Corporation of London. (fn. 53) The grantees sold the manor in 1634 to Richard Gifford, (fn. 54) from whom it passed, probably by sale, to Francis Rivett of King's Somborne. (fn. 55) His daughter and co-heir Margery brought the manor in marriage to Oliver St. John of Farley Chamberlayne. (fn. 56) Oliver died in 1665, leaving a son and heir Oliver, who was followed on his death in 1689 by his son Oliver, who, dying childless, left his sister Frances sole heir. (fn. 57) On 6 December 1699 she married her first cousin Ellis Mews, who took the surname of St. John by Act of Parliament. Frances died without children in 1700, and Ellis St. John married again, and was followed on his death in 1728–9 by Sir Paulet St. John, first baronet, his eldest son by his second marriage. (fn. 58) He died in 1780, and King's Somborne successively passed to his son Sir Henry Paulet St. John and his grandson of the same name, who, however, took the additional surname of Mildmay on his marriage with Jane Mildmay, (fn. 59) eldest daughter and co-heir of Carew Mildmay of Shawford House, in Twyford parish (q.v.). (fn. 60) King's Somborne passed to their third son Paulet St. John-Mildmay, (fn. 61) and continued in the St. John-Mildmay family until the middle of the 19th century, when the manor with lands in King s Somborne was purchased by the Rev. Thomas Fielder Woodham partly in 1846 and partly in 1860, and the manor was held by him until his death in 1907. (fn. 62) The Rev. William Woodham, B.A., rector of Farley Chamberlayne, is the present lord of the manor.
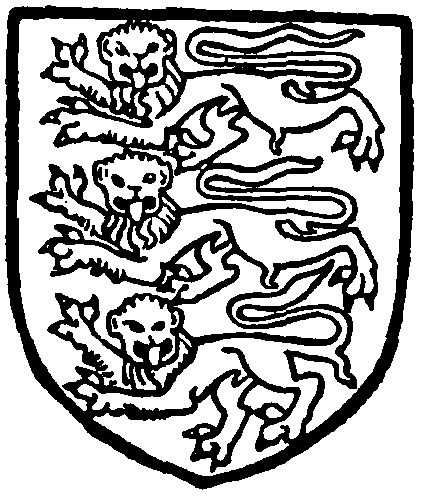
The King of England. Gules three leopards or.
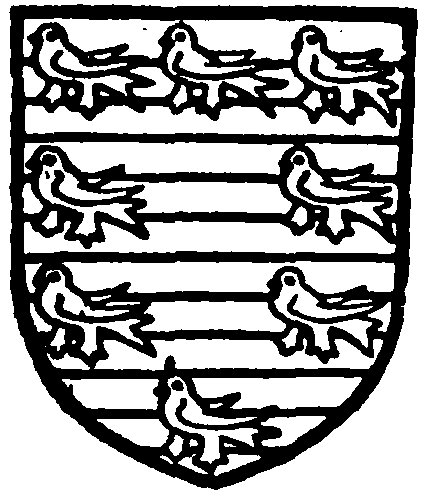
Chaworth. Burelly or and gules an orle of martlets sable.
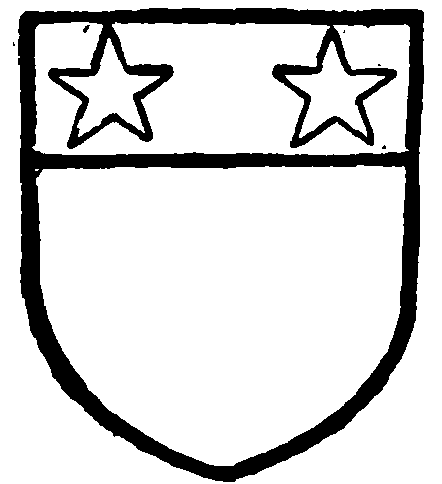
St. John. Argent a chief gules with two molets or therein.
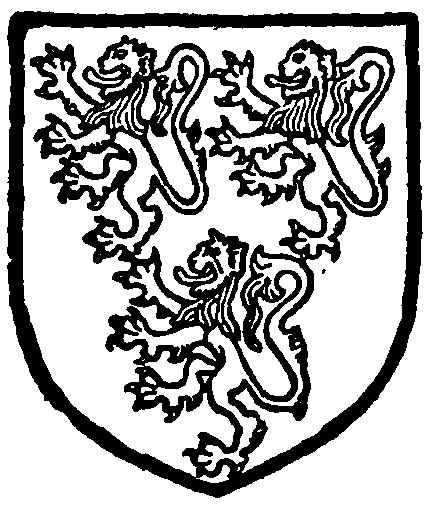
Mildmay. Argent three lions azure.
The site of the manor was leased to Robert Roo in 1485 (fn. 63) and to John Dawtrey in 1498. (fn. 64) It was granted in 1537 for a term of years to Richard Gifford. (fn. 65) He by will left the remainder of the term to his son Henry, (fn. 66) who obtained a further seventy years' lease from Queen Elizabeth in 1588. (fn. 67) William son of Henry Gifford (fn. 68) was farmer of the manor in 1592–3. (fn. 69) He died in 1597 and was succeeded by his brother Richard. (fn. 70) In 1649 Robert Wallop, who had acquired the remainder of the lease, (fn. 71) and who must have obtained a grant of the reversion remaining in the Crown, sold the site of the manor and the capital messuage and the demesne lands to Francis Rivett. (fn. 72) The property passed by marriage with his daughter and co-heir to William Strode of Street (fn. 73) (co. Somers.), who left as his heir his daughter Elizabeth the wife of John Osborn, afterwards Sir John Osborn, bart., of Chicksands (fn. 74) (co. Beds.). Sir John Osborn dealt with the site of the manor by recovery in 1704, (fn. 75) and on his death in 1720 was succeeded by his grandson, Sir Danvers Osborn, bart., (fn. 76) who sold the mansion house to Francis Wells in 1737. (fn. 77) It passed subsequently to the St. John-Mildmay family, then lords of the manor of King's Somborne. Sir Henry Bouverie Paulet St. John-Mildmay, fifth bart., sold it in 1860 to the Rev. Thomas Fielder Woodham. From him it has descended to the present owner, Mr. Edmund Woodham, son of Mr. Thomas Burnett Woodham, of Furze Down. (fn. 78)
In 1537 the park, which, together with the manor, had become a Crown possession in 1399, was granted to Richard Gifford for a term of years, (fn. 79) and his son Henry obtained a further lease of seventy yean in 1588. (fn. 80) In 1639 Charles I granted a thirty-one years' lease beginning from 1658 with licence to dispark to John Howston, who transferred his interest to Richard Gifford in 1642. (fn. 81) In 1651 Robert Wallop, to whom 'the interest of the said Henry Gifford and the interest of John Howston' was stated 'to have come by mean conveyance,' petitioned the Parliamentary Committee to allow him an interest in the premises, asserting that he 'only failed to produce his evidences because he had been plundered.' A thirty-one years' lease in reversion was granted by Charles II in 1663 to Mary widow of Thomas Blagge, groom of the bed-chamber, (fn. 82) and short leases were granted successively in 1708, 1730, 1738 to Thomas Ellis, Thomas Bennett and John Gatehouse. (fn. 83) The park is at the present day in the possession of Mr. E. Woodham, son of Mr. Thomas Burnett Woodham, being part of the property purchased in 1860 by the Rev. Thomas Fielder Woodham from the St. John-Mildmay family. (fn. 84)
There were three mills in the manor of King's Somborne at the time of the Domesday Survey, (fn. 85) but only one water-mill is included in an extent of the manor taken in 1361, (fn. 86) In 1412 the king, then lord of the manor, leased How Mill or Horsebridge Mill as it was called, to John Dawtrey for thirty-one years. (fn. 87) In 1530–1 the king's mill had fallen into a state of decay and very little corn was ground there. Thus orders were given that it should be repaired. (fn. 88) It was leased to Richard Gifford in 1537, (fn. 89) and passed with the site of the manor to Robert Wallop, (fn. 90) who sold it with the adjoining meadows to Francis Rivett, of King's Somborne, in 1652. (fn. 91) In 1812 the lord of the manor, Paulet St. John-Mildmay, owned a watermill in King's Somborne. (fn. 92) The mill still exists as Horsebridge Mill.
The soc of two hundreds belonged to the royal manor in 1086, (fn. 93) together with sac, soc, toll, theam and infangenthef. (fn. 94)
In 1200, when John confirmed the manor of King's Somborne to William Briwere, one of the appurtenances thereof was a fish-pond, (fn. 95) the site of which is still to be seen within the boundary of the park. In 1257–8 a fishery called the Park Fishery was included in the extent of the manor. (fn. 96) In 1652 Robert Wallop sold the fishery of waters from Horsebridge eastward to Francis Rivett, who at the same time purchased Horsebridge Mill. (fn. 97) The right of fishing in the waters of Park Stream above Horsebridge Mill is at present exercised by the owner of the mill. (fn. 98)
Among the other appurtenances of the manor were two osier beds which William Briwere obtained permission from Richard I to assart and cultivate in 1199. (fn. 99) King John in 1204 and again in 1214 confirmed William Briwere in possession of 60 acres of assart in King's Somborne which had formerly been an osier bed. (fn. 100)
The Prior and convent of Mottisfont also had a small manor in KING'S SOMBORNE, which owed its origin to a charter of William Briwere the elder in the reign of King John granting them the tenth part of all his assarts in King's Somborne, the tithes from his assarts in King's Somborne and assize of bread and ale in the parish. (fn. 101) In 1291 the property of the prior and convent in the parish was assessed at £2 10s., (fn. 102) while in 1344, at the request of Henry of Lancaster, lord of the chief manor, they obtained licence to acquire additional lands and tenements in King's Somborne to the annual value of £10. (fn. 103) At the dissolution of the priory, in 1536, the manor of King's Somborne was granted to William Lord Sandys, (fn. 104) and followed henceforward the descent of Longstock Harrington (q.v.), (fn. 105) the present owner being Mrs. Vaudrey Barker-Mill.
Dependent upon the manor of King's Somborne was the manor of MARSH COURT (Mershcourt, xiv cent.; Merscourt, xv cent.), which was held by Edmund Marsh (de Marisco) of William Briwere the elder in the reign of Richard I. (fn. 106) It was sold by his descendant Nicholas Marsh to John de Weston and Margaret his wife in 1311, (fn. 107) and from the latter descended to Thomas de Weston, upon whom it was settled in 1325. (fn. 108) Sir Thomas de Weston died seised of the manor in 1354, leaving as his heirs his daughters Eleanor and Isabel and his granddaughters Eleanor and Isabel, daughters of his deceased daughter Margaret wife of John Louvaine. (fn. 109) One moiety was assigned to the elder daughter Eleanor, who married Sir William Bourchier and died in 1397, leaving a son and heir William. (fn. 110) What became of the other moiety at this date is uncertain, but it eventually passed to Thomas Bruyn, who in 1394 granted the reversion of it after the death of Robert Cholmele, who was holding for life, to the Prior and convent of Mottisfont. (fn. 111) The whole manor described as the 'manor of Marsh Court with appurtenances in King's Somborne and the Street next Stockbridge which Sir William Bourchier and the Prior of Mottisfont lately held there separately' was conveyed by John Hall and other trustees to John Roger of Bryanston (co. Dors.) and John Roger his son in 1422. (fn. 112) From this date Marsh Court continued in the Roger family (fn. 113) until 1544, in which year Sir John Roger sold it to William Webb of Odstock (co. Wilts.), (fn. 114) who died in 1553. (fn. 115) His second son William succeeded to the manor, and with his wife Katherine dealt with it by fine in 1569. (fn. 116) Their second son William (fn. 117) died seised of Marsh Court in 1627, leaving as heir his only daughter Rachel wife of Sir John Croke of Chilton (co. Bucks.). (fn. 118) Sir John Croke, son and heir of Sir John Croke and Rachel, was succeeded by his son Sir Dodsworth Croke, who alienated most of his estates and died in 1728. (fn. 119) Marsh Court was bought before 1730 by a Mr. Holms, but passed soon after, probably by purchase, to John Pollen of Andover (co. Hants), (fn. 120) who with his wife Hester dealt with it by recovery in 1763. (fn. 121) Their son and heir John was created a baronet in 1795 and died in 1814. His son and heir Sir John Walter Pollen, bart., (fn. 122) sold Marsh Court in 1815 to James Edwards of Compton Monceux and Appleshaw (co. Hants), who left it by will to Henry Edwards of Winchester, whose trustees sold it about 1882 to Dr. Wickham of Winchester. (fn. 123) The present owner of Marsh Court, Mr. Herbert Johnson, purchased it in 1892 from Dr. Wickham. The house, built of chalk, was finished in 1905. (fn. 124)
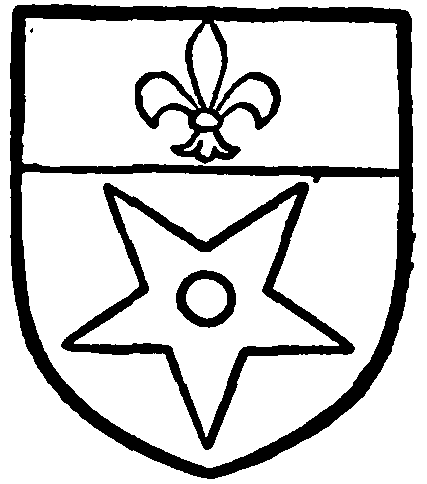
Roger. Argent a pierced molet sable and a chief or with a fleur de lis gules therein.
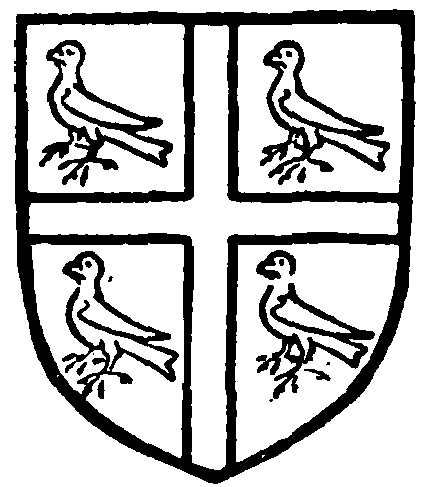
Webb. Gules a cross between four falcons or.
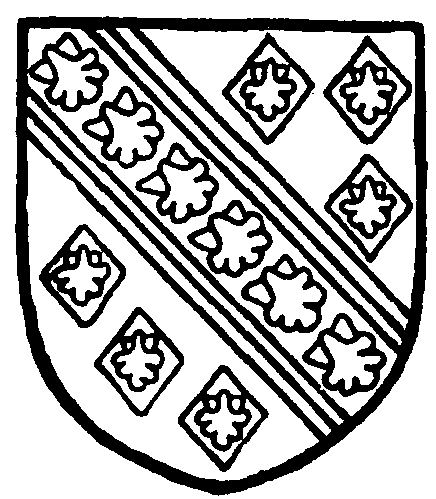
Pollen, baronet. Azure a bend cotised or between six lozenges argent each charged with a scallop sable and six scallops azure on the bend.
A free fishery has been held with the manor of Marsh Court. (fn. 125)
William Briwere the elder in the reign of Richard I granted to the Prior and convent of St. Denis, Southampton, a rent of 20s. paid to him by Edmund Marsh for a mill and a meadow called Brodesmede at Marsh. The prior and convent apparently had some difficulty in maintaining their right to this rent, for they are found suing for payment from Nicholas Marsh in 1301 and from Thomas de Weston in 1333. (fn. 126)
The manor of UPPER SOMBORNE (Opsumburna, Ossumburna, xii cent.; Hupsumburne, xiii cent.; Upsombourne, xiv cent.) is possibly represented by the estate of 7½ hides in Somborne which William de Ow was holding of the king in 1086. It was assessed at 14 hides in the Confessor's reign and was then held by Tol the Dane. (fn. 127) By the beginning of the 13th century the overlordship both of this estate and of Silchester, which had likewise belonged to William de Ow, (fn. 128) had passed to William Marshal Earl of Pembroke, Marshal of England. (fn. 129) The earl died in 1219, (fn. 130) and twenty-six years later, after the death without issue of his youngest son Anselm, the manor of Hampstead Marshall (co. Berks.), of which Upper Somborne was afterwards held, (fn. 131) was assigned to his eldest daughter Maud widow of Hugh le Bigod Earl of Norfolk. (fn. 132) Roger son and heir of Hugh died without issue, and his estates fell to his nephew Roger, (fn. 133) who died seised of the third part of a knight's fee in Upper Somborne in 1306, leaving his brother John his heir. (fn. 134) All his possessions, however, passed to Edward I in accordance with a settlement of 1302, and thus the manor of Upper Somborne came to be held directly of the Crown. (fn. 135)
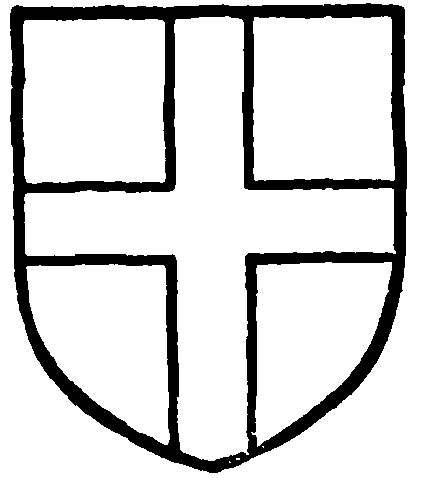
Bigod. Or a cross gules.
In 1167 the manor itself was held by Robert (Talemache) and the Bishop of Winchester, (fn. 136) and at the beginning of the 13th century by William Talemache for half a knight's fee. (fn. 137) From this date it continued in the Talemache family for nearly two centuries. Robert Talemache was the lord of the manor in 1316, (fn. 138) and in accordance with a settlement it passed on his death to his widow Juliane, who was still holding in 1346. (fn. 139) Juliane was succeeded by her son and heir John Talemache, (fn. 140) who vested the manor of Upper Somborne in trustees in 1364, (fn. 141) and died in 1376, leaving as his heir his niece Christine wife of Robert Bechesfonte. (fn. 142) Nine years later Christine and Robert sold the manor to the Prior and convent of St. Swithun, Winchester, (fn. 143) with whom it remained until the Dissolution. (fn. 144) In 1541 it was granted to the Dean and Chapter of Winchester, (fn. 145) who held it until 1650, when in accordance with the Act of Parliament for the sale of the dean and chapter lands it was sold to William Harward. (fn. 146) It was restored, however, to the Cathedral Church at the Restoration. (fn. 147) No manorial courts are now held, but the site of the manor is probably marked by a farm called Manor Farm. This with the greater part of the hamlet belongs to Mrs. Scott of Pitstone, Tring (co. Herts.), while the other part belongs to the Ecclesiastical Commissioners, to whom it was transferred in the usual way by the Dean and Chapter of Winchester. (fn. 148)
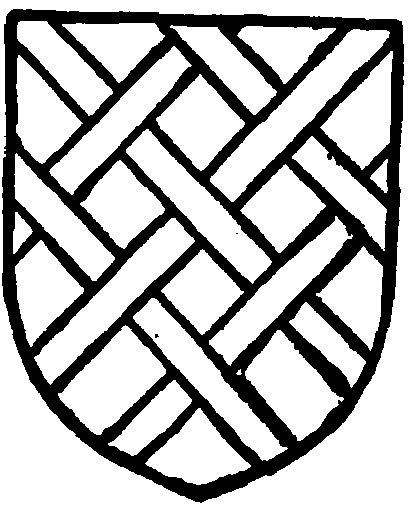
Talemache. Argent fretty sable.
Hugh le Despenser had a rent of £10 13s. 4d. from lands in Upper Somborne, which escheated to the Crown on his forfeiture in 1326. (fn. 149) Edward I granted it to John de Chalcombe and Cicely his wife for life in 1327, (fn. 150) and three years later to John Maltravers, steward of the household. (fn. 151) In 1332 it was included in the grant of the manor of Ashley to Hugh le Despenser, grandson of Hugh le Despenser. (fn. 152)
At the beginning of the 14th century the land which was burdened by this rent was held by Philip Aubyn and Alice his wife for the life of Alice of the inheritance of Robert Gereberd, (fn. 153) who in 1316 granted the reversion to Richard son of Richard de Sutton. (fn. 154) In 1389 John son of Alan Sutton grandson of Richard claimed the estate from Henry Yaxley, (fn. 155) to whom Elizabeth le Despenser had granted the custody of the manor of Ashley during the minority of Thomas le Despenser in 1377. (fn. 156) He made good his claim, and in the following year in return for 100 marks gave up his right to it to Henry Yaxley. (fn. 157) From this date this land follows the same descent as the manor of Ashley (q.v.).
UPSOMBORNE KAUMES (Hupsonburn Kaumes, xiii cent.).—In 1216–17 Joan wife of Ingram Brus and niece of Richard Briwere claimed a free tenement in King's Somborne, from which she had been ejected by Alice wife of John Eppelton. Joan had succeeded to the tenement on the death of Galiena wife of Richard Briwere, and she recovered seisin. (fn. 158) In 1236 a messuage and land in King's Somborne were released to Robert Brus, (fn. 159) who in 1252 obtained a grant of free warren in his demesne lands there, (fn. 160) and died in 1276 seised of the manor of Upsomborne Kaumes, leaving a son and heir John. (fn. 161) At present the further history of this manor cannot be traced.
The manor of COMPTON MONCEUX (Cumtune, xi cent.; Cumpton, xii cent.; Compton Monceus, xiv cent.; Compton Broke, xv cent.; Compton Mountseux alias Munday on the Hill, xvi cent.; Compton Moncieux, xvii cent.; Compton Mountreux, xviii cent, alias BROOK) was held in 1086 by William the Archer, and had been held in the time of King Edward the Confessor by five thegns. (fn. 162) It was subsequently held of the king in chief by the serjeanty of being the king's marshal. (fn. 163) Who the immediate successor of William the Archer was is uncertain, but in 1195 William Fitz Aldelin, the king's marshal, was lord of Compton, (fn. 164) and it is probable that this manor was granted to him by Henry II on the occasion of his marriage with Juliane daughter of Robert Dorsnelli. (fn. 165) Juliane survived her husband and died seised of the manors of Sherfield upon Loddon and Compton c. 1199, leaving as her heirs William Warblington and Ingram Monceux, (fn. 166) possibly her grandsons. (fn. 167) In 1199 William and Ingram gave the king 500 marks for licence to succeed to their inheritance, (fn. 168) but within the next few years Ingram died, and William taking advantage of this paid a further sum of 400 marks for permission to take possession of all the property of which Juliane had been seised. (fn. 169) However, Waleran Monceux, probably brother and heir of Ingram, put forward his claim, and in 1205 paid 100 marks to have his share of the inheritance. (fn. 170) A partition of the property was made, Sherfield upon Loddon (q.v.) falling to the share of William and Compton to Waleran, (fn. 171) and from later documents it seems clear that Compton was burdened by a rent of £10 to William Warblington and his successors and suit at their manor of Sherfield upon Loddon. (fn. 172) Waleran died before 1217, in which year his son and heir William had such seisin of his lands granted to him by the sheriff of Hampshire 'as he had on the day that he receded from the fealty and service of King John.' (fn. 173) This William died in 1243 and was followed by his son Waleran, (fn. 174) who took part in the barons' war on the side of Simon de Montfort against Henry III. (fn. 175) On the death of Waleran the manor passed to his son John, (fn. 176) who died in 1301, leaving a son and heir John. (fn. 177) This John in 1303 settled the manor in default of his own issue on his brother Waleran in fee-tail, with contingent remainder to his sister Margaret, (fn. 178) and died in 1316, when all his possessions passed to his son and namesake. (fn. 179) John Monceux died young without issue, and his sister Maud, who inherited his estates, carried them into the family of Fiennes by her marriage with Sir John de Fiennes. (fn. 180) In 1331 the manor was granted by Sir John de Fiennes and Maud his wife to Maud Ferrers for life, (fn. 181) and was held by her until her death in 1336, when it reverted to Sir John de Fiennes, (fn. 182) who died in 1351, (fn. 183) William de Fiennes succeeded his father and died seised of the manor eight years later, leaving an infant son and heir John. (fn. 184) One-third of the manor was assigned in dower to Joan widow of William in 1360, (fn. 185) while the other two-thirds were granted by Edward III in 1370 to Walter Haywode, to hold during the minority of John at a rent of 12 marks. (fn. 186) John died, however, in 1375 before he attained his majority, his heir to his estates being his brother William, who came of age in 1378. (fn. 187) On the death of Sir William Fiennes in 1405 Compton Monceux passed to his son Sir Roger Fiennes, who died between 1444 and 1455, (fn. 188) and was succeeded by his son Sir Richard Fiennes, (fn. 189) who married Joan the granddaughter and heir of Thomas Lord Dacre of Gillesland, and was in her right summoned to Parliament and declared Lord Dacre in 1458. (fn. 190) The manor remained in the possession of successive Lords Dacre (fn. 191) until 1574, when it was sold by Gregory Fiennes Lord Dacre to William Waller. (fn. 192) The latter held the manor until his death in 1616, leaving two daughters and heirs, Susan wife of Sir Richard Tichborne, and Charity wife of Thomas Phelipps. (fn. 193) In accordance with a settlement dated Easter 1608 Compton Monceux passed to Sir Richard Tichborne and Susan, (fn. 194) and from them to their only son Sir Henry Tichborne, bart. (fn. 195) The latter died in 1689, leaving a son and heir Sir Henry Joseph Tichborne, bart., (fn. 196) who conveyed the manor about 1715 to Sir Thomas Pengelly of Cheshunt (co. Herts.), baron of the Exchequer. (fn. 197) By his will dated 1727 Sir Thomas left Compton Monceux to Charles Harold, John Briscoe and John Webb. (fn. 198) Charles Harold's third passed under his will to Samuel Reynardson and Sarah his wife, (fn. 199) who sold it in 1747 to John Gatehouse. (fn. 200) Seven years later John Webb sold his third to John Gatehouse, (fn. 201) from whom the two-thirds descended to his son and heir Thomas Gatehouse. (fn. 202) John Briscoe, the owner of the remaining third, died in 1766, leaving his estates in Compton to Henry Earl of Sussex and Viscount de Longueville for life, with remainder to Frances Skegnes and Margaret Arnold, the daughters of Grey Longueville of Shillington (co. Beds.). (fn. 203) Frances Skegnes had an only daughter Frances, who married James Elliott and died leaving two daughters and co-heirs, Jane afterwards Jane Ogrum and Bridget Frances wife of George Antt. (fn. 204) In 1774 George Antt and his wife conveyed their twelfth to Thomas Gatehouse, (fn. 205) who thus acquired three-quarters of the original estate and who was occupying Compton House in 1778. (fn. 206) He apparently died without issue, leaving two sisters and co-heirs, Ruth wife of John Butcher, and Sarah, who, dying unmarried, left her share in the property to her niece Catherine Butcher. (fn. 207) The latter married James Edwards of Horsebridge, to whom Grey Arnold, son of Thomas Arnold, heir at law of Margaret Arnold, conveyed his sixth in 1802. (fn. 208) Jane Ogrum's sixth descended at her death to her daughter, Frances Bridget Howson, (fn. 209) who conveyed it in 1816 to her aunt, Bridget Frances Antt, for life with reversion to her nieces, Bridget Frances Antt and Jane Longueville Antt. (fn. 210) Two years later it passed by purchase to James Edwards, (fn. 211) who thus reunited all the Compton Monceux property. At his death in 1841 he left Compton Monceux to Thomas Henry Edwards, who died in 1866, leaving it by will to Montague William Edwards and Reginald Henry Edwards. From them it passed by purchase in 1892 to John Spiller, who sold it in 1898 to Mr. George Whiteley. (fn. 212) It was purchased in March 1905 from Mr. Whiteley by the present lord of the manor, Mr. George Hennessy. (fn. 213) The house, which stands in well-wooded grounds of about 100 acres, was built by Thomas Henry Edwards in 1855.
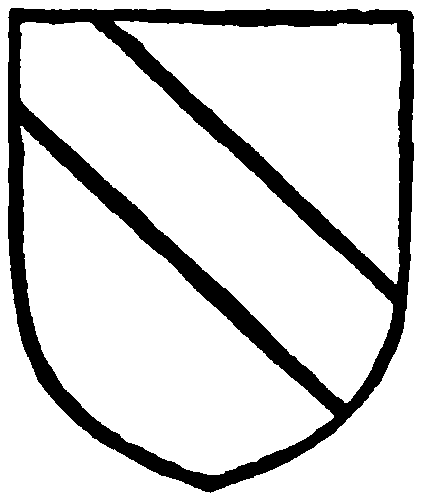
Monceux. Argent a bend sable.
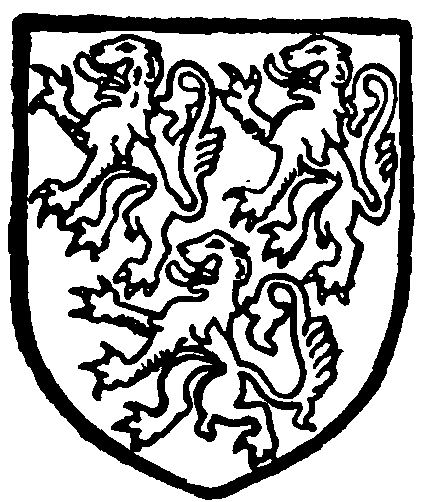
Fiennes. Azure three lions or.
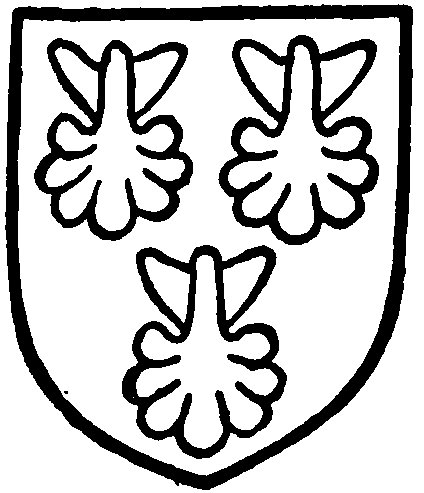
Dacre of Gillesland. Gules three scallops or.
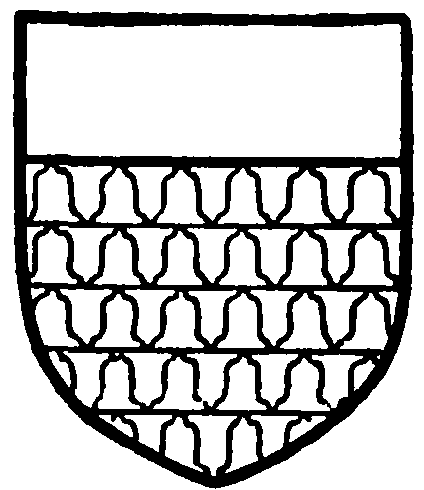
Tichborne. Vair a chief or.
A mill worth 20s. belonged to the manor of Compton Monceux in 1086, (fn. 214) but apparently soon fell into disuse. A free fishery is mentioned in a fine of 1747. (fn. 215)
In 1227 the Prior and convent of Mottisfont acquired a hide of land in COMPTON and Timsbury from Walter de Langford, who had claimed it on the ground that it belonged to his serjeanty of West Tytherley, which he held of the king in chief. (fn. 216) Additional lands in Compton were acquired by the canons in 1301. (fn. 217) These lands probably became amalgamated with their manor of King's Somborne (q.v.), which Henry VIII granted in 1536 to William Lord Sandys. (fn. 218)
In the middle of the 13th century Ralph Payn was holding half a knight's fee in King's Somborne of the old enfeoffment of Lady Joan Briwere, who held of Patrick de Chaworth. (fn. 219) This tenement formed the nucleus of the estate afterwards called PAUNCEFOOT COURT or PAYN'S FARM. In 1313 Nicholas de Braishfield and Emma his wife granted one messuage and 1 carucate of land in King's Somborne to Andrew Payn, a descendant of Ralph, (fn. 220) and twenty-two years later Andrew acquired the reversion of another messuage and carucate of land in the parish from Agatha daughter of Ralph Baker (Pistor) of King's Somborne and her son Robert, (fn. 221) who had acquired them from John Hubbard of King's Somborne in 1324. (fn. 222) Andrew Payn was still alive and in possession of his estate at King's Somborne in 1361, as is shown from the partition of the knights' fees of Henry Duke of Lancaster in that year. (fn. 223) He was succeeded by Thomas Pauncefoot, who acquired additional lands in the parish from Richard Quintin and gave the name of Pauncefoot Court to his estate. (fn. 224) The property was subsequently purchased by William Waynflete, Bishop of Winchester, and by him granted to Magdalen College, Oxford. (fn. 225) The President and fellows of the college remained in possession until 1905, (fn. 226) when they sold all their property in the parish to the present owner, Mr. Herbert Johnson of Marsh Court. (fn. 227)
In 1337 Richard Fromond and Alice his wife dealt by fine with messuages, land and rent in Spars holt, King's Somborne and Stockbridge. (fn. 228) Their holding in King's Somborne apparently followed the same descent as their estates in Sparsholt and Stockbridge which were called Fromond's Court and Marsh Court respectively. In 1509 John Skilling was holding a messuage and carucate of land in King's Somborne formerly belonging to John Fromond, (fn. 229) and in Elizabeth's reign William Skilling was returned as the owner of a messuage and land in King's Somborne called 'Fromonds.' (fn. 230) The site is marked by the present Froman's Farm.
Land in Somborne worth £3 was granted with the land in Barton Stacey worth £47 to Rogo de Sacy by King John in 1199. (fn. 231) This land followed the same descent as the manor of Barton Stacey (q.v.). (fn. 232)
The manor of UPPER ELDON (Elledena, xii cent.; Elleden, Ellesden, xiii cent.; Overelden, Upulden, xv cent.; Upp Eldon, xvi cent.) is not mentioned in the Domesday Survey by name. It was at that date probably included in the manor of King's Somborne, since it is found among the knights' fees of which William Briwere the younger died seised in 1226. On the partition of his knights' fees it was assigned with the manor of Ashley (q.v.) to William Percy, (fn. 233) and it continued to be held of that manor till as late at least as 1486. (fn. 234)
Nothing more is known of the William who was holding the manor in fee in 1167. (fn. 235) Alice Musard, who in 1226 was holding the fourth part of a knight's fee in Eldon of the heirs of William Briwere, (fn. 236) was succeeded in its possession by William Musard, who about 1290 gave 3s. rent in Eldon to the canons of St. Denis, Southampton, on condition that they kept a wax taper burning before the Lady altar of their conventual church, where his wife Isabel was buried. (fn. 237) He was still holding the manor in 1291, in which year Edward I gave orders that his wood of Eldon, which was within the bounds of the forest of West Bere and which had been taken into the king's hands for waste, should be replevied to him until the coming of the justices for pleas of the forest. (fn. 238) However, he was soon succeeded by John Chippe, who as lord of the manor presented to the church before 1304. (fn. 239) Roger Woodlock was the lord of the manor in 1316, (fn. 240) when he settled it on himself and his wife Joan. (fn. 241) In 1346 Laurence de Bramshott was holding the fourth part of a knight's fee in Eldon, which had belonged to John Chippe. (fn. 242) From Laurence it passed to William Croude, citizen and clothier of London, who dealt with it by fine in 1351, (fn. 243) but conveyed it seven years later to John Baker (Pistor) of Horsebridge and Margery his wife. (fn. 244) From John the manor descended to Robert Baker, who presented to the church in 1371, (fn. 245) and from him passed to William Baker, the patron of the living in 1397–8. (fn. 246) Walter Baker, who as lord of the manor presented to the church in 1403–4, (fn. 247) was succeeded by Robert Baker, the owner, in 1428. (fn. 248) The latter granted a thirteen years' lease of the site of the manor to William Mody in 1462, (fn. 249) and was followed by Edmund Baker, son of Nicholas, who died seised of the manor of Upper Eldon in 1485, leaving a son and heir William. (fn. 250) From William, who died in 1527, (fn. 251) the manor passed to his son and heir Robert, (fn. 252) who dealt with it by fine in 1569, (fn. 253) and was followed by his son and heir Tristram. (fn. 254) Tristram was impleaded in 1576–7 by Henry Gifford, farmer, of King's Somborne, for inclosing a pond on the boundary of Upper Eldon, (fn. 255) and for surcharging the common fields of King's Somborne and impounding his sheep. (fn. 256) His son and heir Tristram (fn. 257) died in 1602, leaving a son and heir William, aged twentytwo, and a daughter Joan, who had married Roger Hyde of Romsey. (fn. 258) William had apparently died without issue before 1641, in which year Roger Hyde, with his son Pistor (Baker) Hyde and his wife Katherine, dealt with the manor of Upper Eldon by fine. (fn. 259) The manor passed soon afterwards to Sir John Clobery of Winchester and Bradstone (co. Devon), who presented to the church in 1679 (fn. 260) and died in 1687, leaving four daughters and co-heirs: Anne wife of Sir Charles Holte, bart., Catherine wife of William Bromley, Susanna wife of Sir Thomas Trollope, bart., and Mary wife of Sir John Noel, bart. (fn. 261) In 1700 Sir Thomas Trollope, bart., and Susanna leased their share of the manor to Anthony Collins and John Trollope for a term of years, to commence after the death of Lady Clobery, widow of Sir John, (fn. 262) and twelve years later the manor was conveyed by William Bromley, Sir Charles Holte, bart., and his wife, Sir Thomas Trollope, bart., and his wife, and Mary Noel, widow, to Joseph Hill. (fn. 263) The manor next passed to James Hussey, who presented to the church in 1740, (fn. 264) and from this date the manor and advowson remained in the possession of the Hussey family (fn. 265) until 1907, when Mr. A. H. Hussey sold them to the present owner, Mr. George Hennessy (fn. 266) of Compton.
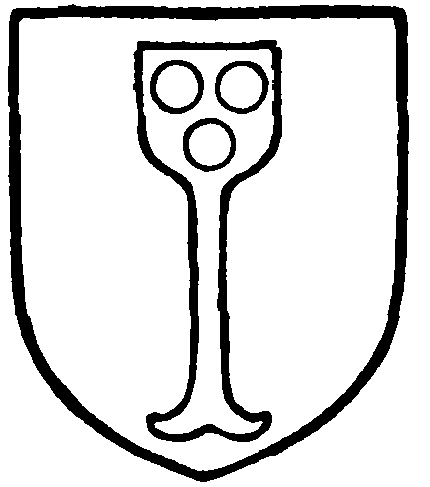
Baker. Argent a baker's peel sable with three cakes argent thereon.
The manor of LOWER or NETHER ELDON was the property of the Prior and convent of Mottisfont and was assessed at £2 in 1291. (fn. 267) The prior and convent had further grants of land there in 1301, (fn. 268) 1310 (fn. 269) and 1392, (fn. 270) and held the manor until the Dissolution, when it was granted with the manor of Somborne to William Lord Sandys. (fn. 271) From that date it followed for a time the same descent as that manor. (fn. 272) It was owned by the Husseys of Upper Eldon in the 18th century, (fn. 273) and is now the property of Mr. George Hennessy.
Churches
The church of ST. PETER and ST. PAUL, KING'S SOMBORNE, consists of a chancel 35 ft. 6 in. by 16 ft. 8 in., nave 54 ft. 6 in. by 16 ft., north and south aisles 9 ft. 6 in. and 7 ft. 10 in. wide respectively, continued eastwards to form chapels, large western bell turret and north porch. The present nave appears to represent the nave of a 12th-century church, which at that date had a small chancel. In the 13th century a south aisle was added, and the chancel may then have been rebuilt outside the lines of the older chancel. In the second quarter of the 14th century it seems to have been again rebuilt with the exception of the west part of its south wall, and slightly widened northwards, becoming out of centre with the nave, while the 13th-century chancel arch remained central as before. The date of the addition of the north aisle is uncertain, for the arcade is now all modern, and the illustrations of the interior previous to its restoration show an arcade of two irregular bays and of uncertain date.
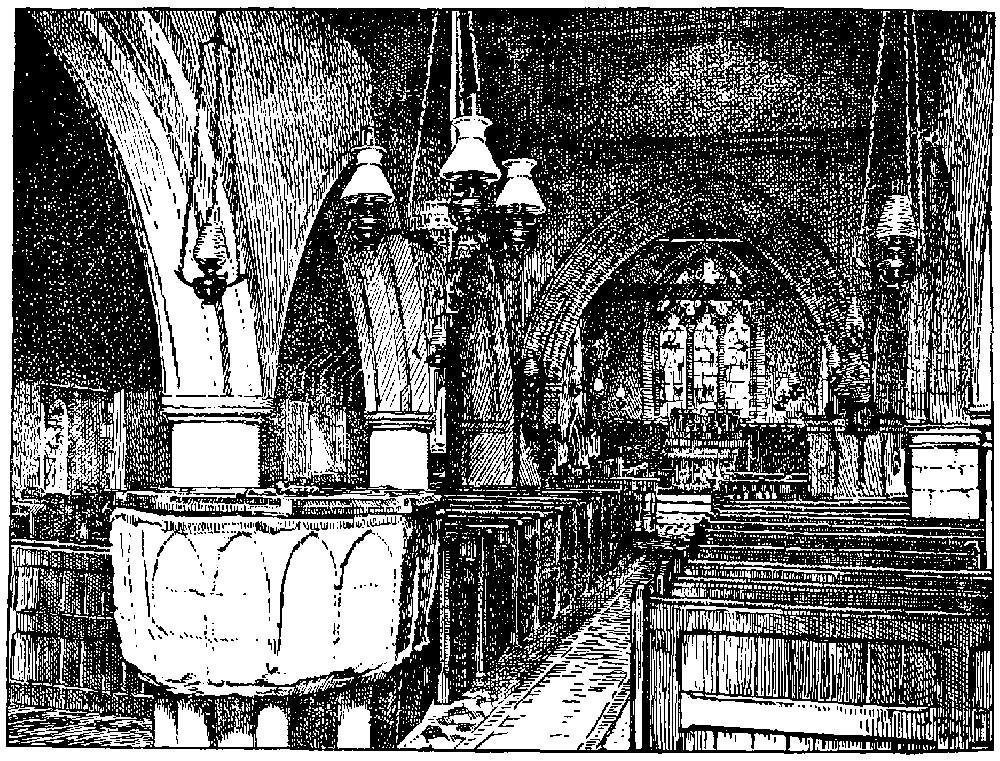
King's Somborne Church: Interior Looking West
Such old work as remains in it points to the 14th century, and it seems that at this time both aisles were extended eastwards to form chapels flanking the chancel, the arches to the chancel being pierced at the same time.
The building was extensively restored in 1886, the chancel arch, north arcade, part of the south arcade and nearly all the west end of the nave belonging to this date. The east window of the chancel dates from c. 1330 and consists of three trefoiled lights with net tracery; the jambs and mullions have sunk chamfers. Below the window is a square-headed recess formerly fitted with a shelf and a door, and on either side are plain corbels for images.
In the north wall is a restored trefoiled light and a square-headed window with two trefoiled lights, both of 14th-century date, and at the west is a depressed arch of two chamfered orders dying into the jambs, opening to the north chapel. The south wall of the chancel has an identical arrangement of windows and arch, and between the windows a pointed doorway, with continuous chamfers. Above, a small corbel head has been inserted. The west end of the south wall is not quite in line with the rest, and contains two stones which seem to be those of the west jamb of a window destroyed by the insertion of the two-light 14th-century window. The exterior of the chancel has been much repaired, pieces of ashlar inserted and some courses of brick added to the top, but the diagonal buttresses at the east end are old.
The arch and north capital of the chancel arch date from 1886, and before that date only its responds and capitals were in existence, the arch having been destroyed. The old work is of the 13th century, with rounded responds less than a semicircle in plan, and simply moulded capital. The north arcade consists of three bays in 13th-century style, with round piers and capitals; west of this is a section of walling with responds and a fourth arch carrying the north wall of the tower. The work is entirely modern. The south arcade has similar bays and spacing, but the first complete bay and the arch of the second are old, dating from c. 1240. The bell turret has masonry walls only on the north and south rising from above the last bay of the arcades on each side. The west window is similar to the east window but modern; the chamfered rear arch is old and is carried on corbels, the southern one being apparently original. There is a modern west door. The east end of the north aisle forms a chapel, and has a three-light square-headed window of that date with two fragments of old glass. In the north-east corner are the remains of a projecting image niche with embattled top. The north wall has four small squareheaded windows of two trefoiled lights. These seem first to have been built of clunch, probably late in the 15th century, and afterwards repaired or rebuilt in other stone. The north door is rebuilt with old materials, and on two of its stones are incised ornamental crosses and the inscriptions ihs xps in sunk lettering, perhaps meant to be inlaid in colour. The stones have unfortunately been reset upside down. The porch with the external doorway is modern and has two single lights.
West of this in a screened vestry is a modern twolight window, and on the west wall of the aisle one of three lights. The south aisle has a three-light 14th-century east window like that on the north; in the south wall are six small windows, three being modern, while one seems to be inserted in the blocking of an old doorway. The bonding stones of destroyed buttresses show in the wall. All the windows are of two trefoiled lights. The west window is a modern one of three lights, and opens to a vestry at the west end of the aisle, the east partition of which is 17th-century woodwork. On one of the south windows are two incised sundials. The chancel roof is modern, but the nave has three moulded tie-beams of Jacobean date, with dentil ornament and pendants.
The roof of the north aisle has old struts and wind braces, but that at the south aisle is modern. Externally the roofs are tiled in one span over nave and aisles, and the turret has a pyramidal wood spire. Altar rails of late 17th-century date, with balusters alternately spiral and fluted, are now set at the west end of the chancel, and their proper place taken by wretched cast-iron standards with a brass rail. The font at the west end of the nave is of Purbeck marble, octagonal with pairs of shallow pointed arches on each face, and stands on a circular stem and eight smaller shafts. These latter are modern, but the rest, with the plain round base stone, is of late 12th-century date.
In the north wall of the chancel is a 14th-century tomb recess with an ogee moulded and septfoiled head. The tomb slab bears in low relief the headless figure of a priest in mass vestments under a cinquefoiled canopy flanked by two figures of censing angels. Round the edge of the slab, in Gothic capitals, runs an inscription: 'Willaem de Brestowe gist ici dev de sa alme eyt merci.'
On the chancel floor is a slab with two small brasses of civilians of early 15th-century date. Both wear long gowns, and cloaks fastened by a buckle on the right shoulder and draped across the body. Each carries a dagger on a narrow waistbelt, and the faces seem meant for portraits. One wears a beard, and is clearly younger than his clean-shaved companion. The drawing of the drapery is exceedingly good.
In the vestry are preserved several photographs of the church previous to its restoration in 1886.
The bell turret contains five bells. The treble is dated 1686, bears the churchwardens' and vicar's names, the inscription 'Give eade unto the Lord,' and was cast by William Knight. The second is inscribed, in Lombardic capitals, 'Ac campana sanctificata in honore Marie.' The third is blank, but probably of 18th-century date, and the fourth and fifth are modern.
The plate consists of a pair of silver chalices of 1801, a paten ewer of 1624, a paten of 1700 and a plated flagon.
The first book of the registers contains all entries from 1672 to 1796 except marriages, which cease in 1754 and are continued in three printed books from 1754 to 1766, from 1767 to 1797 and from 1797 to 1812. Baptisms and burials are continued in two separate books, both from 1797 to 1812, and printed on parchment in forms having reference to the threepenny stamp duty of 1783 but without the stamps themselves.
The church of ST. JOHN THE BAPT1ST, UPPER ELDON, (fn. 274) is a small rectangular structure 32 ft. by 16 ft. 8 in., forming a nave and chancel in one range. The whole building dates from the beginning of the 13th century or the end of the 12th. The east wall has been rebuilt in brick, probably at the beginning of the 19th century, and the roof is not the original one, though, since it is quite plain, it is impossible to say when the reroofing occurred. Some of the windows have been blocked up and the only door has been almost completely defaced, otherwise the structure remains much as it must have been when first built.
The east window is a pointed one of brick, and is set in the brick east wall. The rear arch is clumsily worked with a roll in cement in imitation of the earlier windows. The latter are all of the same detail and appear to have been six in number, three on either side. The pair to the east are a trifle higher than the others, but only one of these, on the north, remains complete, the easternmost on that side being blocked up and only traces remaining of the two easternmost on the other side. The heads are not quite true semicircles, while the rear arches have distinct points. The splays are wide, and, with the rear arches, have continuous roll moulds. Externally the windows are rebated for glazing frames, chamfered and roll moulded. In the west wall is a window identical with these. The door on the south has a wooden lintel, and the jambs are patched with brick, and what stone remains is devoid of detail. At the level of the sills externally is a slightly undercut roll moulding which runs round three sides of the building. At the north and south-west there remain two of the original buttresses which are offset and finished under the string course. The other buttresses have been replaced in brick. In the east wall is a stone in which is cut a small sunk circle, with a roll moulded rim, about 7¾ in. in diameter. Small holes in the centre and each arm and traces of colour show this to have inclosed a metal consecration cross on a coloured background. Outside the circle, and a couple of inches to one side of it, is a circular hole half an inch in diameter. On the north wall are two similar stones, and there is a fourth on the external south-west angle. The roof is of steep pitch and carried on primitive queen-post trusses. The timbers are plain and squared.
Advowsons
There were two churches in King's Somborne Manor in 1086. (fn. 275) One was King's Somborne Church, the other was perhaps the church at Upper Eldon. The advowson of the church of King's Somborne was included in the grant of the manor to William Briwere the elder, (fn. 276) and was by him granted to the Prior and convent of Mottisfont. (fn. 277) Some time before 1240 the church was appropriated to the canons, (fn. 278) who presented the vicars until the Dissolution. (fn. 279) The rectory and advowson of the vicarage were granted in 1536 to William Lord Sandys, (fn. 280) and have since followed the descent of the manor of Longstock Harrington (q.v.), (fn. 281) the patron at the present day being Mrs. Vaudrey Barker-Mill.
The living of Upper Eldon is a sinecure rectory of the yearly value of £37. The advowson has belonged from time immemorial to the lords of the manor. (fn. 282)
There is mention of a chapel at Upper Somborne, apparently a manorial chapel, in the register of Adam Orlton, Bishop of Winchester, 1333–45. (fn. 283)
There are Wesleyan, Congregational and Primitive Methodist chapels at King's Somborne and a small iron church erected in 1898, also a Wesleyan chapel at Upper Somborne.
Charities
The Church Estate.—There are no documents extant showing the origin of this trust. The property consists of 6 a. 2 r. let at £7 a year, 3 r. known as the peat holes covered with water let to the Fishing Club for £1, two cottages, each let at £5 a year, and a quitrent of 3s. payable out of Marsh Court Farm, and a sum of £150 consols, held by the official trustees. The net income is applied towards the church expenses.
In 1835 Mrs. Catherine Edwards, by will, proved at Winchester 30 June, bequeathed £200, the income to be applied in the encouragement of proficiency in reading, knitting and working of children attending a public elementary school. The legacy is represented by £202 5s. 6d. consols with the official trustees, and the dividends amount to £5 1s. a year, the application of which is regulated by Scheme of Charity Commissioners, 1881.


