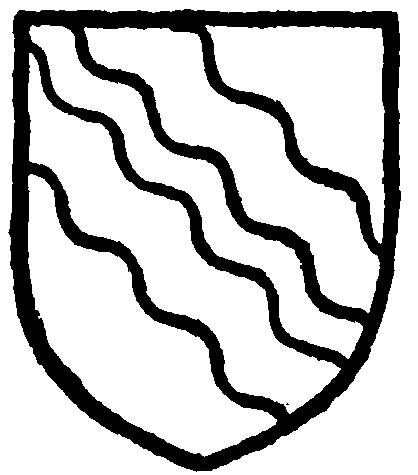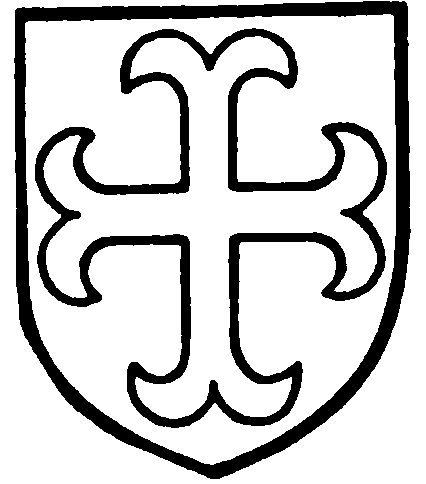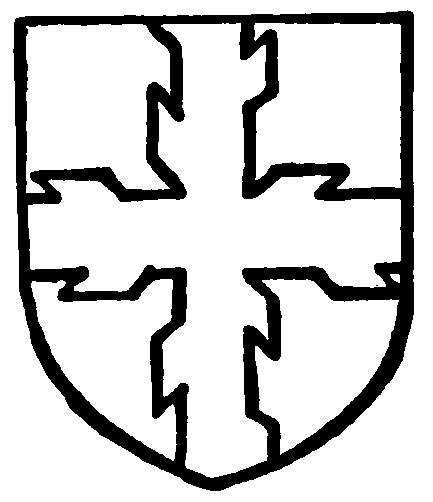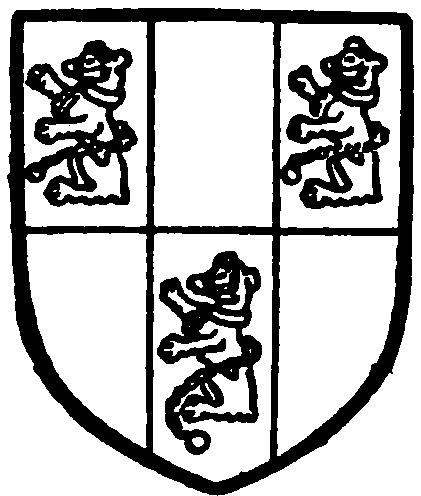Pages 449-451
A History of the County of Hampshire: Volume 4. Originally published by Victoria County History, London, 1911.
This free content was digitised by double rekeying. All rights reserved.
In this section
LONGSTOCK
Stoches (xi cent.); Longestoke (xiv cent.).
The parish of Longstock covers an area of 2,985 acres, of which 27 acres are land covered by water. It is mostly on the southern slope of the range of hills which run parallel with the right bank of the River Test. The highest point is Moneyburst plantation 400 ft. above the ordnance datum. The straggling village is on either side of the road which runs down the bank of the river at the foot of the hills.
In the north-eastern corner of the parish is Longstock House, a modern building overlooking the Test valley. The soil is chalk, peat and gravel with a subsoil of chalk, and the chief crops are wheat, barley and oats. There are 2,017 acres of arable land, 829¾ acres of permanent grass and 31 acres of woods and plantations in the parish. (fn. 1)
The following place-names occur:—Dunewude, (fn. 2) Haseldune (fn. 3) (Hageldown) (xiii cent.), Mucscroft, Stamforlang, Roghforlang, Leyforlang, Chadgrove, Houscrondle, Poukelond, Leighelme, La Dene, Burghforlang (fn. 4) (xiv cent.), Oodie Furlong (Woody Furlong), Clerles Rookehey, (fn. 5) (xv cent.), Colver House Close, Le Flete, Rock Close, Pokon House, Woodcocks (fn. 6) (xvi cent.), Benstrow. (fn. 7)
The manor of LONGSTOCK is perhaps represented by the hide of land at STOCHES which Edward held of Edward the Confessor and Hugh the son of Osmund was holding of the king in 1086. (fn. 8) It was afterwards held of the king in chief by the service due from half a knight's fee. (fn. 9) The mesne lordship belonged to William Briwere the elder at the beginning of the 13th century, and passed from him to his son William Briwere the younger. (fn. 10)
In 1233 Longstock, which had been held by Joan widow of William Briwere the younger since her husband's death, (fn. 11) was assigned to William de Percy, (fn. 12) who had married Joan one of the five sisters and co-heirs of William. William de Percy, however, gave up his right to Margery de la Ferte, another sister of William, (fn. 13) and it was Margery who confirmed the grant of Longstock with Millstreet (q.v. infra) to the Prior and convent of Mottisfont. (fn. 14) From this date until 1407 Longstock followed the same descent as the manor of King's Somborne (q.v.) and passed with it to the Crown when Henry of Lancaster became Henry IV.

Briwere. Gules two bars wavy or.
Henry IV granted the manor in 1407 to John Pergent and his wife Joan for their lives (fn. 15); Henry VI vested it in various feoffees, (fn. 16) while Edward IV granted it as part dower of his queen, Elizabeth. (fn. 17)
Various leases of the site were made by later kings, (fn. 18) and finally in 1604 James I granted the manor to Edward Gage and William Chamberlaine, trustees for Henry Wriothesley Earl of Southampton, (fn. 19) who died seised of it in 1624, leaving a son and heir Thomas. (fn. 20)
The latter died without male issue in 1667, (fn. 21) and Longstock passed to his elder daughter and co-heir Elizabeth wife of Edward Noel first Earl of Gainsborough. Their son Wriothesley Baptist succeeded to the earldom in 1689, but died the next year, leaving two daughters and co-heirs, Elizabeth and Rachel. (fn. 22) Longstock passed to Elizabeth wife of Henry Bentinck first Duke of Portland, (fn. 23) and remained in the possession of successive Dukes of Portland until 1777, when it was conveyed by William Henry Cavendish third Duke of Portland to Richard Bird of Snoddington. (fn. 24) The story runs that Richard Bird was proprietor of an inn in Andover where the duke frequently stayed but never settled his account in cash, and it was to discharge this debt that he parted with Longstock. (fn. 25) Elizabeth daughter of Richard Bird married Ralph Etwall of Andover in 1789, (fn. 26) and Longstock was settled on them in tail male. (fn. 27) Their eldest son Ralph by an indenture dated 1798 barred the entail and sold the manor to his brother William, who conveyed it in 1843 to Mr. Joseph Anderson, from whom it was purchased in 1849 by Joshua East, whose sons, Mr. Arthur East and Mr. A. E. East, are the present jointowners of the manor, now known as the Upper or North manor of Longstock. (fn. 28)

Noel, Earl of Gainsborough. Or fretty gules a quarter ermine.

Bentinck, Duke of Portland. Azure a cross moline argent.
A fishery and a warren were included in the lease of the site of the manor to John Power in 1491. (fn. 29)
The manor of LONGSTOCK HARANGOD or LONGSTOCK HARRINGTON (Haring Woodes, xvi cent.) owes its name to the Harangod family, by whom it was held in the 13th and 14th centuries of the chief manor of Longstock. (fn. 30) William Harangod, son and heir of Stephen Harangod, did homage for his lands in Hampshire in 1257, (fn. 31) and is, perhaps, identical with the Sir William Harangod who granted a messuage, land and meadow in Hyford in the parish of Longstock to John de Posingeworth. (fn. 32) Margery Harangod was holding land in the parish in 1316, (fn. 33) and was succeeded by Thomas Harangod, who in 1331 granted the manor for life to Edmund de Kendale and Margaret his wife for a rent of 4Os. (fn. 34) They in 1333 granted their interest in the manor to John de Hampton, (fn. 35) who the next year acquired two messuages, lands and a weir in Longstock from Andrew Payn and Alice his wife. (fn. 36) The manor next passed into the Fifhide family, William Fifhide dying seised of a capital messuage, lands, rents and pleas and perquisites of court in Longstock in 1361. (fn. 37) With the rest of the Fifhide property Longstock Harrington passed to the Sandys family on the death of William son and heir of William Fifhide without issue in 1386, (fn. 38) and continued with them until about 1684, (fn. 39) when, on the death of Edwin Lord Sandys, Longstock passed to Sir John Mill, bart., son of his sister Margaret. (fn. 40) Sir John Mill's first and second sons, John and Richard, succeeded him in turn to the baronetcy and estates, and, after the death of the latter in 1760, (fn. 41) this manor followed the same descent as the manor of Nursling in the hundred of Buddlesgate (q.v.), the present owner of the Lower Manor of Longstock, as it is now called, being Mrs. Vaudrey Barker Mill. (fn. 42)

Sandys, Lord Sandys. Argent a ragged cross sable.

Mill, baronet. Six pieces argent and sable with three bears sable in the argent having muzzles and chains or.
The manor of LONGSTOCK WITH MILLSTREET alias PRIORSCOURT (fn. 43) was in origin the estate in STOCHES which belonged to the Abbess and nuns of St. Mary, Winchester, or Nunnaminster, both before the Conquest and in 1086. (fn. 44) It was held of the abbess and nuns by William Briwere the elder, and after him by his son William Briwere the younger, who granted it to the Prior and convent of Mottisfont. His sister, Margery de la Ferte, confirmed to the canons ' all the tenement which her father and brother held in Longstock of the Abbess and nuns of Winchester, with two mills situated under a hill near the vill of Stockbridge,' together with 25 acres of land of the lordship of Longstock. (fn. 45) The prior and convent, to whom William Briwere the elder had also granted the right to the assize of bread and ale in Longstock, (fn. 46) purchased other lands in Longstock in 1240, (fn. 47) 1243 (fn. 48) and 1392, (fn. 49) and continued to hold the manor until the Dissolution, (fn. 50) when it was granted to William Lord Sandys, (fn. 51) and from this date followed the descent of Longstock Harrington (q.v.).
A mill existed at Longstock at the time of the Domesday Survey. (fn. 52) Two mills were, as we have seen, granted by William Briwere to the Prior and convent of Mottisfont. (fn. 53) Only one survives and is appurtenant to the Lower Manor of Longstock. (fn. 54)
Church
The church of ST. MARY is modern (1876–80), and consists of a fair-sized chancel with a north vestry, nave with north aisle, a north-west tower and a south porch. The building is mainly designed in the style of the 13th century. The east window is of three trefoiled lights, and on the south are two single lights on either side of a door, above which is another small light. On the north is a double chamfered arch to the vestry, and at the south-east a piscina credence. The chancel arch is moulded, and has shafted jambs.
The nave is of four bays, three of which range with the arcade, which has, with plain responds, circular shafts with foliate capitals and hollow chamfered arches. The fourth contains an arch to the tower. The south wall contains three windows, between the western pair of which is the south door, and there is a two-light window to the west. The south porch is an open timber one.
The aisle is lit by two windows to the north, west of which is a north door, and opens to the tower by an arch.
The tower at the west end of the aisle is surmounted by a low shingled spire.
The roofs are all of the open timber type, and in chancel and nave are enriched with carved figures of angels.
The font is almost the only thing remaining belonging to the old church, and has a plain octagonal bowl, with an octagonal stem and a moulded base; it is apparently of early 14th-century date.
In the vestry are some fragments which are said to have come from the old church, the trefoiled drain of a piscina, part of the circular stem of a font, and a stone mortar. There are also a 13th-century lancet window head and a couple of 15th-century stone bosses, carved with draped figures holding scrolls; one has wings. The fittings, seating and glass are all modern, and there are no monuments of interest. A few mediaeval tiles are set in the floor at the back of the altar.
The tower contains five bells, the treble, second and fourth being modern or recast, the third and fifth being cast in 1591 and 1617 respectively.
The plate consists of a silver chalice of 1863, a paten of 1868, a credence plate of 1847 and a silver spoon of 1868.
There are two books of registers, the first containing baptisms and burials from 1718 to 1812 and marriages 1718 to 1754; the second containing marriages from 1755 to 1812.
Advowson
Either William Briwere the elder or his son granted the church of Longstock to the Prior and convent of Mottisfont. (fn. 55) It was subsequently appropriated to the prior and convent, who continued to present the vicars until the Dissolution. (fn. 56) In 1536 Henry VIII granted the rectory and advowson of the vicarage to William Lord Sandys, (fn. 57) and from that date it has followed the descent of the manor of Longstock Harrington (q.v.).
There is a Primitive Methodist chapel here erected in 1878.
Charities
Henry Smith's Charity.—The poor receive a share of this general charity, amounting in 1905 to £8 10s., which was distributed in sums of 10s. to old couples and widows towards the payment of their rent.


