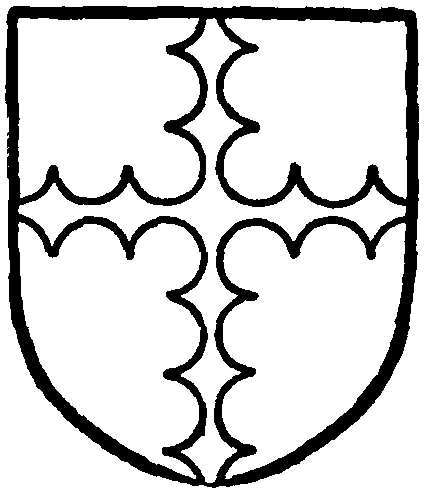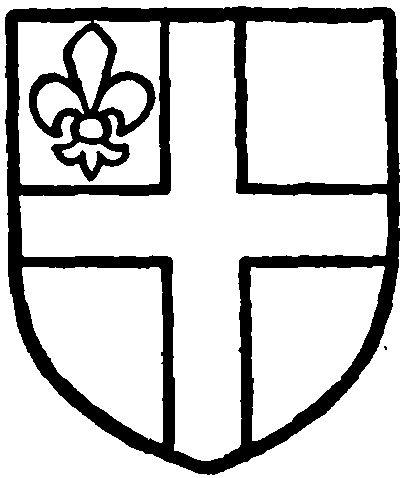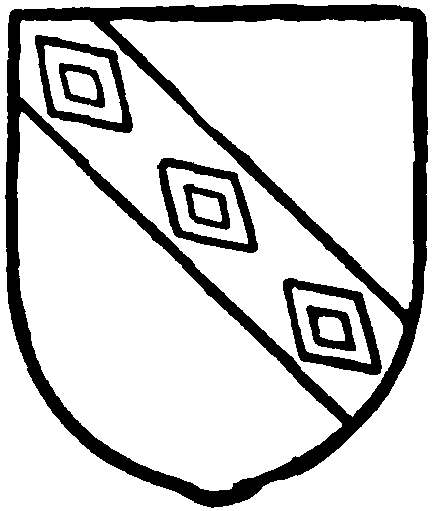Pages 76-79
A History of the County of Hampshire: Volume 4. Originally published by Victoria County History, London, 1911.
This free content was digitised by double rekeying. All rights reserved.
In this section
GREYWELL or GREWELL
Graiwella (xii cent.); Graiwell (xiii cent.).
Greywell is a small parish of 876 acres, situated on the River Whitewater 2 miles south-west from Hook. Immediately south of Butter Wood, which takes up nearly the whole of the north of the parish, is Greywell Hill Park, with Greywell Hill House on rising ground, the seat of the Baroness Dorchester. The Basingstoke Canal runs under this park in a tunnel of nearly a mile long. The River Whitewater forms the eastern boundary of the parish and works a mill which probably occupies the site of a mill existing in 1600. (fn. 1)
Greywell contains approximately 390 acres of woodland, 213 acres of permanent grass, and 270 acres of arable land. (fn. 2) The chief crops are grain of different kinds. The soil is light loam and the subsoil chalk and clay.
The village, which is unusually picturesque, is situated in the east of the parish. It is built mainly on the west side of a branch road connecting Odiham with the Basingstoke and Alresford Road. The church lies a hundred yards or so south-east of the village near the Whitewater, and the churchyard contains some fine beech trees. At the corner of the footpath leading to the church is a good half-timber house, probably of 16th or even 15th-century date. It is of an L-shaped plan, the short projecting wing having an overhanging upper story and gable with plain curved angle brackets. Another group of pretty half-timbered houses stands at the north end of the village near the Fox and Goose Inn, and there are several good 18th-century brick houses and a gable with a fine specimen of tile-hanging. There is a Wesleyan chapel in the parish.
Some place names belonging to this parish mentioned in various records are:—Stratfeld (1361), (fn. 3) Closes called Cakebreddi and Styles lying by Butter Wood, Malthouse Piddle, Hughe Millers Piddle, and Shepparde Piddle (1600), (fn. 4) Millmore, Hopeyard Pidle, Isle and 'a messuage and mill called Cutmill alias Grewell mill' (1608). (fn. 5) In an account of the lands included in Greywell Manor in 1602 'a hopp gardene' is included. (fn. 6)
Manor
GREYWELL was probably included under Odiham in the Domesday Survey of 1086. In an inquisition taken on the death of Isabel Basset in 1260 it is stated that it was the ancient demesne of Henry II who gave it to Juliana de Aquila, said to be 'mother of Gilbert de Aquila.' (fn. 7) However, Mr. Round is of the opinion that this finding was wrong, since Gilbert de Laigle (Aquila) is known to have been son of Richer by Edeline, while Juliana (daughter of Geoffrey, Count of Perche) was the wife of another and earlier Gilbert (son of Richer) who held Witley (Surrey) as a young man in 1086, and mother by him of two sons, Richer and Gilbert, the elder of whom, Richer, paid one mark into the king's treasury for Greywell in 1167. (fn. 8) He it was who married Edeline and became father of Gilbert de Laigle (Aquila). This Gilbert de Aquila went to Normandy shortly before 1200, (fn. 9) and in 1204 King John granted the issues of the manor of Greywell to his favourite, Alan Basset, the founder of the family of Basset of Wycombe (co. Bucks). (fn. 10)
After the death of Alan Basset in 1233 Henry III granted these lands, described as 'late of Gilbert de Aquila,' to Gilbert Marshal, Earl of Pembroke, to hold during the king's pleasure. (fn. 11) The conditions of the earl's tenure of Greywell were that he should do suit at the hundred court of Odiham and should pay £4 rent and provide reapers for a day yearly in autumn at Odiham to reap the king's corn, while the king undertook to feed them. It was also the duty of the inhabitants of Greywell to guard the prisoners at Odiham every third night. (fn. 12)
The earl subsequently granted Greywell to his niece Isabel, daughter of William de Ferrers, Earl of Derby, on her marriage with Gilbert Basset son of Alan. (fn. 13) Gilbert died about 1241 leaving a son who did not long survive him; (fn. 14) his widow held the manor in dower and married as her second husband Reginald de Mohun of Dunster (fn. 15) (co. Somers.). She died in 1260, and as she left no issue by Gilbert the manor escheated to the king. However William de Mohun, her son by her second husband, (fn. 16) obtained a grant of the manor and died seised of it about 1281 leaving a son Reginald aged six. (fn. 17)

Mohun of Dunster. Or a cross engrailed sable.
Reginald died without heirs, possibly before he came of age, and the property was divided between his two sisters, the manor of Greywell being assigned to the elder Mary and her husband John Meriet in 1297. (fn. 18) On the death of John Meriet, about 1327 the manor reverted to John de Mohun of Dunster, (fn. 19) a great-grandson of Reginald de Mohun of Dunster by his first wife. (fn. 20) He died in 1330, and his grandson, John, a minor, was his heir. (fn. 21) During this minority William de Horwode, the king's yeoman, was granted the custody of the manor, but he was soon deprived of it, and the Bishop of Norwich put in his place. (fn. 22)
Sir John de Mohun died in 1376 (fn. 23) and Greywell then passed in accordance with the marriage settlement of 1348 to his widow Joan, who died in 1404, (fn. 24) leaving as her heirs two daughters, Philippa, wife of Edward Plantagenet, Duke of York, and Elizabeth, widow of William Montagu, Earl of Salisbury, and a grandson, Sir Richard L'Estrange, son of Maud a deceased daughter, who had married Sir John L'Estrange. (fn. 25) Philippa was dealing with Greywell in 1431, (fn. 26) but Richard appears to have ultimately inherited the whols manor, which he granted in 1444 to Thomas Haydok in tail at a rent of £10 for 110 years, and at the end of that term a rent of £20. (fn. 27) This Thomas had a son John who presumably succeeded his father in possession. (fn. 28) He died in 1504 and was buried in Odiham Church. Another Thomas with his wife Christine was holding in 1508, (fn. 29) and James Haydok, who was descended from Alexander Haydok the second son of a 'Thomas Haydok of Greywell,' is also described as 'of Greywell.' (fn. 30) He left a son William and a widow Margaret, who apparently married, as her second husband, Michael Harris. (fn. 31)

Haydok of Greywell. Argent a cross sable with a fleur de lis sable in the quarter.
Margaret was holding in dower in 1597, (fn. 32) but she had died before 1602, in which year William Haydok sold the manor to Edward Glascocke. (fn. 33) In 1605 Edward Glascocke died, leaving Greywell Manor to his son Joseph, who died the next year, bequeathing the manor to his brother Arthur. (fn. 34) Edward, Lord Zouche, purchased the manor in 1610 from Edward Cason (to whom it had been conveyed in the preceding year by Arthur Glascocke (fn. 35) ) and by a deed of 1625 conveyed it to his cousin Edward Zouche and another, to be held to his own use (fn. 36) He died three months afterwards when the property descended to his daughter Mary, wife of William Connard, and Zouche Tate his grandson, the child of Elizabeth, another daughter (vide Hartley Wintney), (fn. 37) and Sir Edward Zouche acquired the manor from the latter in 1627. (fn. 38) He died in 1634, (fn. 39) and was succeeded by his son James, who died nine years later, leaving a son Edward. (fn. 40)
In 1663 James Zouche, brother of Edward who died without issue in 1658, was holding the manor; (fn. 41) he died in 1708 without issue, and Sophia Bayes his niece became heir-general to the family. (fn. 42)
The manor next appears in the possession of the Earls of Northington, and in 1786 the widow of the first earl and the sisters and coheirs of the second earl sold it to trustees for Guy Carleton, first Lord Dorchester. (fn. 43) Guy, Lord Dorchester, the third baron, died in 1875, when his cousin Dudley Wilmot succeeded him as fourth baron. He died without heirs in 1897, when the barony became extinct. (fn. 44) In 1899 Henrietta Anne Carleton, elder daughter and co-heiress of Guy, third Lord Dorchester, was created a baroness, and she is the present owner of Greywell Hill. (fn. 45)

Carleton, Lord Dorchester. Argent a bend sable with three voided lozenges argent thereon.
A fishery was appurtenant to the manor, as appears from a document of 1536 which records how a servant of Thomas Haydok called Richard Edwards murdered a certain Edward Waterman while fishing in waters belonging to his master at Greywell. (fn. 46)
Church
The church of ST. MARY consists of a chancel 22 ft. by 14 ft. 4 in.; a nave 40 ft. 1 in. by 16 ft. 8 in., a west tower 7 ft. 9 in. by 6 ft. 9 in., and a north porch. The oldest part of the church is the nave, which is of the end of the 12 th century, and except for the windows and the addition of a rood-stair has apparently remained unaltered. The church of which this formed part consisted also of a tower and a chancel, of which the former was largely rebuilt in the latter half of the 17th century, while the chancel has been completely rebuilt in modern times. The porch is a modern structure.
The windows of the chancel are all modern, and have tracery of 15th-century detail. That to the east is of three, the other two to north and south of two cinquefoiled lights. On the north is also a modern blocked door. The chancel arch is original, a narrow pointed opening of one square order. At the spring are grooved hollow-chamfered abaci. The jambs are almost completely restored, but such old stones as remain unscraped, both in the jambs and in the head, show diagonal tooling.
On the north of the nave, to the east, is a small door to the rood-loft stair, which is in a semicircular turret built with shaped ashlar blocks irregularly diapered with squares of flint. The only other opening in this wall is the north door, the sole entrance, which is contemporary with the chancel arch. It has a semicircular head of one square and one chamfered order, and a much-restored label ornamented with dog-tooth. At the spring of the outer order are grooved and chamfered abaci, and the masonry shows diagonal tooling. At the east end of the south wall is inserted a 15th-century window of three cinquefoiled lights with sub-mullions and smaller lights over. The jambs, both external and internal, are moulded with wide hollows, &c. At the other end of the south wall is a much-restored twin lancet window of mid13th-century date. The heads of its two lights are cut from a single stone, and the jambs are very much restored. Between these windows is the blocked north door of early 13th-century date with a round head and a continuous chamfer, all very much restored.
The tower is of three stages, the top one being a shingled timber structure and much restored. The lower stages are part early flint rubble, part 17th-century brick, and part later brick and flint rubble. The east wall appears to be largely a part of the original tower, and is quoined with ashlar blocks. The tower arch is original, and is similar to the chancel arch, but with plain chamfered abaci. There is a small round-headed west window of 17th-century date with a plaster architrave. In the 17th-century rebuilding the tower appears to have been covered with plaster. On the north the greater part remains, and bears traces of imitation quoin ing and part of a circular panel with a band of fleurs de lis worked in flat relief. There are also a couple of arches with grotesquely diminished columns and enormous capitals, all worked flat in the plaster, forming a frame for the initials R. H. and 1. p.; and the date, 1663. The initials are those of the churchwardens at that time, when the east side of the tower was plastered. The porch is modern and of plain open-timber construction.
The font is of 15th-century date. It is octagonal with quatrefoil panels on the faces. The stem has been lost, and the bowl is placed on the moulded base, and stands under the tower arch.
There is an unusually complete rood-screen and loft of early 16th-century date. It stands on a modern stone base, and has been raised above its original level, there being now no headway between the roof and the upper part of the rood-stair. It has a wide central opening with carved spandrels, and four bays on either side, the lower panels of which were formerly solid but are now open; they have cinquefoiled heads with pairs of quatrefoils over. The upper panels have simple uncusped tracery, and over them is a cornice, in the upper surface of which the mortices for the front of the loft remain. The screen stands some 8 ft. from the east wall of the nave, and the space between is ceiled with a flat ceiling at the cornice level. The middle bay of the ceiling is separated from the side bays by moulded beams, and has a geometrical star pattern in moulded ribs; that of the south bay has a simpler pattern, and the north bay is divided only into four square panels. The nave roof above is ceiled and panelled, whilst elsewhere it is open, and on the east wall above the loft are the royal arms.
The chancel roof, the seating, pulpit, and fittings generally, are modern, and there are no monuments of any interest. The fine old Jacobean oak pulpit was sacrificed at the last restoration of 1865.
The tower contains three bells. The treble is inscribed 'hal mary ful of gras w.r.,' in Gothic capitals; the second is inscribed 'fear god 1638' in roman capitals, and was probably cast in the Knight foundry; the third is inscribed 'henry knight 1632.' There is also a small 'ting tang' with no marks, but of late date.
The plate consists of a silver chalice and paten cover of 1569; a silver-gilt spoon, and a pewter alms plate.
The early registers are all contained in one mixed book containing entries between 1604 and 1812.
Advowson
Greywell was originally a chapelry dependent on the church of Odiham (q.v.). (fn. 47) A chapel is known to have existed before 1385, as in that year Bishop Wykeham admonished the Chancellor of Salisbury, the patron of Odiham, for his neglect of the chapel, and called upon him to put it in a proper state of repair. (fn. 48) At the Reformation the vicar of Odiham kept a priest in the chapel of ease at Greywell, where there were more than eightscore 'houseling' people who had ministration in the said chapel. (fn. 49)
A vicarage was instituted in 1902, with the Bishop of Winchester as patron. (fn. 50)
Charities
Francis William Digweed, by will, proved 5 February 1866, bequeathed £200 stock, the dividends to be distributed annually at Christmas in bedding and clothing among aged poor of the parish.
The legacy, less duty, is represented by £179 18s 11d. consols, with the official trustees, producing £4 10s. yearly.


