Page 100
Survey of London: Volume 42, Kensington Square To Earl's Court. Originally published by London County Council, London, 1986.
This free content was digitised by double rekeying and sponsored by English Heritage. All rights reserved.
In this section
a (far left). Nos. 69 (left) and 71 Kenway Road, c. 1807-10, in 1975.
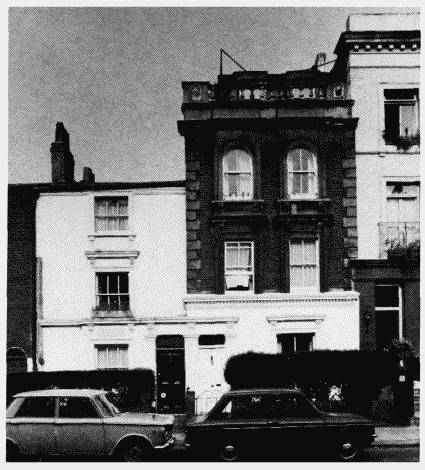
Earl's Court Village.
Nos. 69 (left) and 71 Kenway Road, c. 1807-10, in 1975.
Ground floors altered c. 1870, No. 71 heightened and refronted 1885 (p. 221)
b (left). No. 12 Wallgrave Road in 1977 (No. 11 on right), D. Farmilo, builder, 1861 )(p. 219)
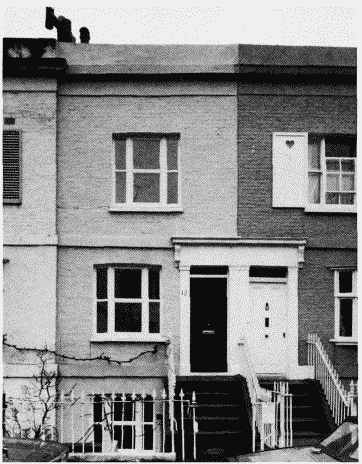
Earl's Court Village.
No. 12 Wallgrave Road in 1977 (No. 11 on right), D. Farmilo, builder, 1861 )(p. 219)
c (right). Nos. 3 (left) and 4 Wallgrave Terrace, Redfield Lane, in 1975.
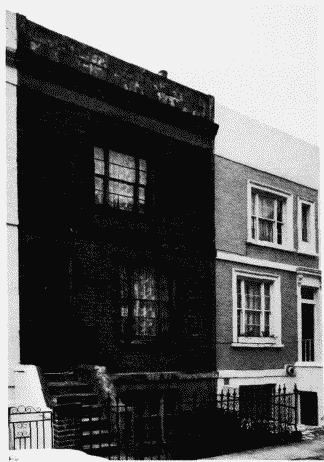
Earl's Court Village.
Nos. 3 (left) and 4 Wallgrave Terrace, Redfield Lane, in 1975.
John Palmer, builder, 1860 (p. 219)
d (left). Nos. 6-9 (consec.) Hogarth Place (left to right) in 1983.
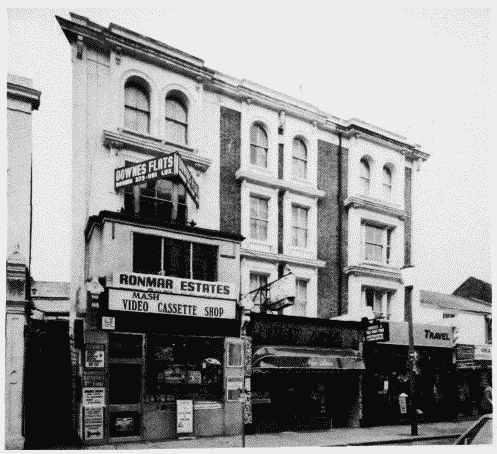
Earl's Court Village.
Nos. 6-9 (consec.) Hogarth Place (left to right) in 1983.
Nos. 6-8, Edward Monson, junior, posible architect, 1882-3 (p. 221)
e (right). Nos. 2-8 (even) Kenway Road (right ti left) in 1983.
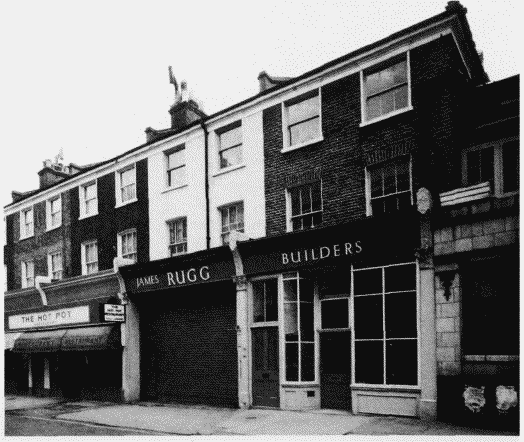
Earl's Court Village.
Nos. 2-8 (even) Kenway Road (right ti left) in 1983.
Thomas Huggett and Thomas Hussey, builder, 1867: shops added 1880, G. Edwards, architect (pp. 220, 221)


