Page 92
Survey of London: Volume 38, South Kensington Museums Area. Originally published by London County Council, London, 1975.
This free content was digitised by double rekeying and sponsored by English Heritage. All rights reserved.
In this section
No. 25 Kensington Gore, 1873–5. S. W. Daukes architect (p. 304)
a. Cromwell Gardens, 1865–7, in 1937.
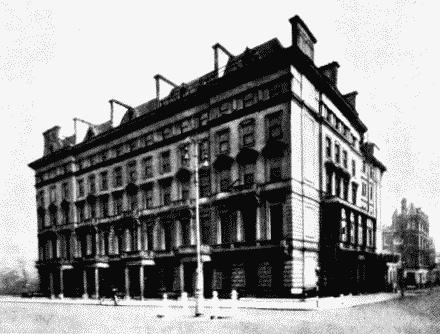
Cromwell Gardens in 1937.
Cromwell Gardens, 1865–7, in 1937.
A. Williams, architect, for J. Spicer, builder: Spicer's residence on left of b (pp. 293, 294). Demolished
b. Cromwell Gardens, 1865–7, in 1937.
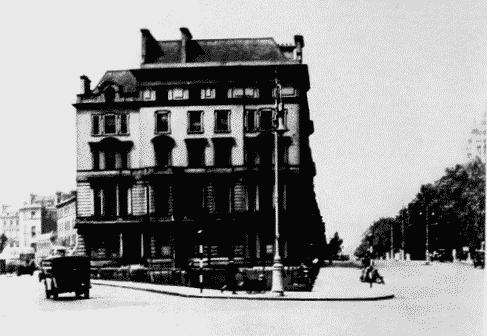
Cromwell Gardens in 1937.
Cromwell Gardens, 1865–7, in 1937.
A. Williams, architect, for J. Spicer, builder: Spicer's residence on left of b (pp. 293, 294). Demolished
c (above left). Exterior (left) and east side of Queen's Gate in early 20th century
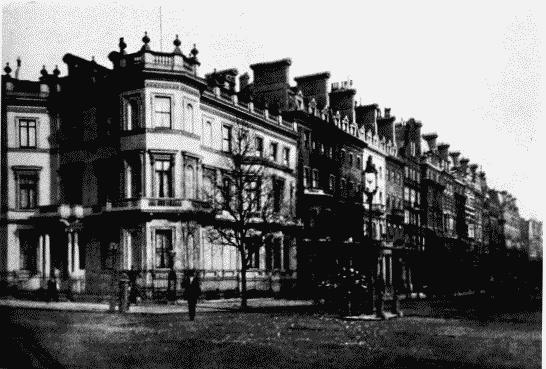
No. 25 Kensington Gore and east side of Queen's Gate.
Exterior (left) and east side of Queen's Gate in early 20th century
d (above). Dining-room in 1972.
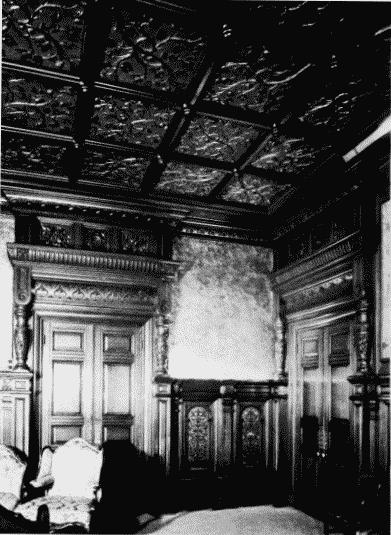
No. 25 Kensington Gore, interiors in 1972.
Dining-room in 1972.
Woodwork by Messrs. Gillow c. 1878
e (left). Staircase in 1972
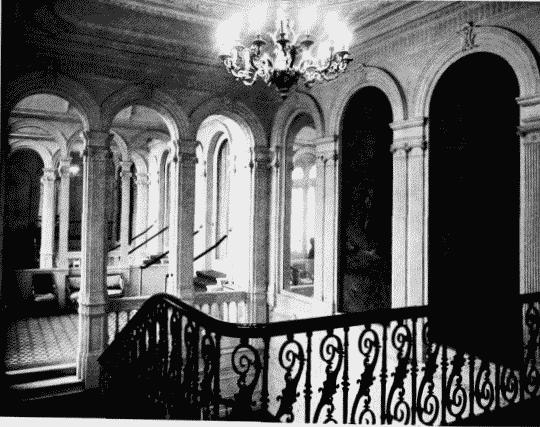
No. 25 Kensington Gore, interiors in 1972.
Staircase in 1972


