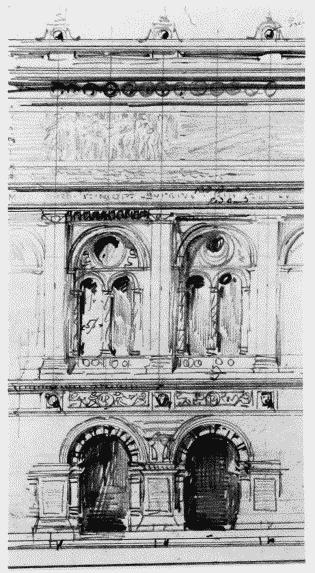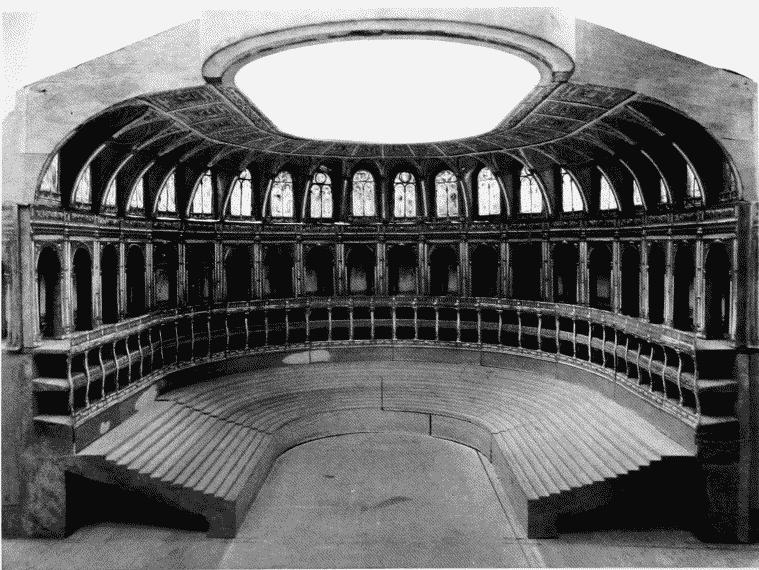Page 48
Survey of London: Volume 38, South Kensington Museums Area. Originally published by London County Council, London, 1975.
This free content was digitised by double rekeying and sponsored by English Heritage. All rights reserved.
Citation:
In this section
ROYAL ALBERT HALL, 1867–71
a. Proposed designs by (Sir) G. Gilbert Scott, c. 1864, for chamber-block facing Kensington Gore and for south front of hall-block (p. 180)

Royal Albert Hall
Proposed designs by (Sir) G. Gilbert Scott, c. 1864, for chamber-block facing Kensington Gore and for south front of hall-block (p. 180)
b. Proposed designs by (Sir) G. Gilbert Scott, c. 1864, for chamber-block facing Kensington Gore and for south front of hall-block (p. 180)

Royal Albert Hall
Proposed designs by (Sir) G. Gilbert Scott, c. 1864, for chamber-block facing Kensington Gore and for south front of hall-block (p. 180)
c. Sketch for partelevation, probably 1866, by J. Liddell (pp. 183, 184)

Royal Albert Hall
Sketch for partelevation, probably 1866, by J. Liddell (pp. 183, 184)
d. Model of proposed design by Capt. F. Fowke, 1864 (p. 180)

Royal Albert Hall
Model of proposed design by Capt. F. Fowke, 1864 (p. 180)


