Pages 181-185
A History of the County of Hertford: Volume 3. Originally published by Victoria County History, London, 1912.
This free content was digitised by double rekeying. All rights reserved.
In this section
GREAT or MUCH WYMONDLEY
Wimundeslai (xi cent.); Wilmundele (xiv and xv cent.); Wimley.
The parish of Great Wymondley has an area of 1,490 acres, of which 1,397¾ acres are arable land, 348¾ acres permanent grass and 92 acres wood. (fn. 1) Two portions of the parish are detached. The first portion, lying a mile south of Great Wymondley proper and separated from it by Little Wymondley, contains the hamlet of Titmore Green, which lies between Redcoats Green and Todd's Green, each of which gives its name to a few cottages. The second detached portion lies still further south, on the borders of Stevenage parish, and has no houses within its area, but contains part of Lucas's Wood. The elevation of the parish in the east is between 300 ft. and 400 ft., but it slopes downwards towards the River Purwell on the western boundary. This river turns the mill of the same name which was leased by the lord of the manor of Great Wymondley from Hitchin. (fn. 2) Near to the mill the foundations of a Roman house were found in 1884. A little distance from the boundary, in a meadow beside the road from Hitchin, are the 'Nine Springs ' from which rises a brook flowing into the Purwell.
In the southern part of the parish, where the roads from Hitchin to Graveley and from Little Wymondley to Willian cross, lies the village, at the east end of which is the church. In the village are the former Green Man Inn, a picturesque little thatched house, and one or two late 16th-century or early 17th-century timber and plaster cottages. On the east side of the road from Willian to Little Wymondley are three ponds. Adjoining the churchyard on the east side are the remains of a mount and bailey type of castle. Like the other smaller castles of Hertfordshire it was probably only in use for a short time, and was defended merely by a timber keep on the mount and stockades around the bailey. There is no evidence of any masonry works. It may have been thrown up by John de Argentein, an adherent of King Stephen, in the time of the anarchy as a manorial stronghold, Wymondley being the head of the Argentein barony in Herts. It was probably destroyed as an adulterine or unlicensed castle in the reign of Henry II. Adjoining are indications of Roman occupation. (fn. 3)
The Manor Farm is a 16th-century three-gabled and plastered house situated at the left-hand corner where the road from Hitchin enters the village. There is a tradition that James I once slept there. It has a fine yew hedge of great age penetrated by arches. The house is a rectangular building, with a central porch, the inner doorway to which has the original oak frame and door. There are also one or two original fireplaces in the house.
Delamere House, now a farm-house, the residence of Mr. Hailey, stands a little south of the village. Only the central part of the old building remains, flanked on either side by modern additions. No part of it appears to be earlier than the end of the 16th or beginning of the 17th century. It measures about 44 ft. in length by 33 ft. in width. The south or garden front is built of red brick 2 in. thick, and the building consists of two stories and attics. All the windows have mullions, and the lower have transoms as well. There is a modern doorway in the centre, not apparently part of the original design. Over the first floor windows is a brick moulded cornice with dentil course running the whole length of the building, above which are two brick gables, the upper parts of which are semicircular, and resemble those at Rawdon House, Hoddesdon, a building erected in 1622. The north front seems to have been built at a somewhat later period, but probably before the middle of the 17th century. There are two gables on this front also, of different sizes, both being straight and steep, the smaller having kneelers at its springing. The windows, which are placed irregularly, have all stone mullions, the upper having a small moulded cornice over them. The entrance doorway has splayed stone jambs and lintel, and a small fanlight over. The oak door is original and is studded with iron nails. This entrance adjoins the old main stair, which is an unusual position, but the plan may have been governed by the arrangement of the previous building. Under the stair is an old built-up doorway with a four-centred arch, which gave access to the cellars which were under the old west wing, now destroyed. A part of the original wall still exists in the modern cellar, in which is a little shallow niche about 9 in. wide, with arched head. Similar niches exist in the old cellars at Watton Place and Little Wymondley Bury. The drawing room is panelled with old oak up to the ceiling, and has a good oak chimney-piece. The lower part of this, together with the fireplace, is modern, but the upper part has two arched panels, with the nail-head ornament, the panels being flanked and separated by Ionic columns which support the projecting entablature. The architrave and cornice are moulded and the frieze is carved with a flat pattern, which is carried round the frieze of the room. The arrangement is very similar to the panelling at Turner's Hall, Harpenden, and Hammond's Farm, Pirton.
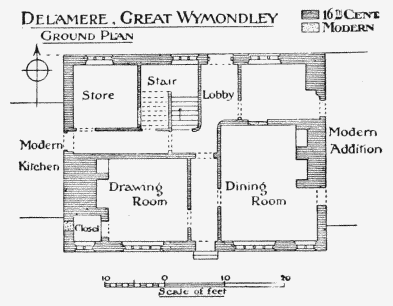
Delamere: Ground plan
The brickwork of the chimney is of considerable thickness, and affords space for a small closet between the chimney breast and the outer south wall. This closet is lighted by a large window in the south wall, and there is a small bricked-up window in the west wall, which seems to show that the west wing did not project southwards, although old foundations have been dug up to the south.
In an old house, now pulled down, in the hamlet of Redcoats Green resided James Lucas, the 'hermit of Hertfordshire.' His mother's death in 1849, by which he inherited the family estate at Redcoats Green, seems to have greatly accentuated his eccentricities. He barricaded his house and henceforth lived in the kitchen, where he slept on a bed of cinders and clothed himself in a blanket. He protected himself by an iron grille from unwelcome visitors, but was fond of children, to whom he would give sweets. He died of apoplexy in 1874, having hoarded a considerable sum of money in his living room. (fn. 4)
The inclosure award, dated 1814, is in the custody of the clerk of the peace. The Authorizing Act was passed in 1811. (fn. 5)
The subsoil of the parish is chalk, with a thick deposit of boulder clay above it. On the surface clay is mixed with gravel, penetrated by occasional bosses of chalk. There is an old chalk-pit near the Purwell. The chief crops are wheat, barley and oats alternating with clover, sainfoin, turnips, mangolds and beans.
MANOR
In the time of King Edward the Confessor 8 hides in GREAT WYMONDLEY were held by the church of St. Mary of Chatteris, Cambs., but three years before King Edward's death, i.e. about 1063, the manor was taken away from that church by Earl Harold, afterwards king, and attached by him to his neighbouring manor of Hitchin. (fn. 6) Three and a-quarter hides, probably in this parish also, (fn. 7) were held before the Conquest by Swen, one of Earl Harold's men. (fn. 8) In 1086 King William held the 8 hides, (fn. 9) while the other 3¼ hides had been granted to Goisbert de Beauvais. (fn. 10)
William I or William Rufus gave the whole estate as an escheat to Reginald de Argentein, as appears from the evidence of his grandson. (fn. 11)
The manor was held of the king in chief by grand serjeanty for the service of rendering the king a silver-gilt cup at his coronation feast. (fn. 12) This service was performed by the lords of the manor until the coronation of George IV. Since that date the state banquet has been dispensed with, and the lords of the manor have been exempt from their service.
The manor was confirmed to John, son of Reginald de Argentein, by King Stephen, (fn. 13) and he was still living in 1166. (fn. 14) Reginald de Argentein, presumably the son of John, since he was grandson of the elder Reginald, (fn. 15) is mentioned in 1194, (fn. 16) and was Sheriff of Hertfordshire in 1196. (fn. 17) He was succeeded by Richard de Argentein, who seems to have forfeited, for in 1203 he received a pardon at the petition of the Earl of Albemarle from King John, and had his patrimony restored. (fn. 18) Part of it he delivered to Isabel de Argentein in dower in the same year. (fn. 19) In 1224 Richard de Argentein was Sheriff of Hertfordshire and Essex, (fn. 20) and in 1225 and 1226 custodian of Hertford Castle. (fn. 21) He was also the founder of Little Wymondley Priory, (fn. 22) and in 1228 is spoken of as 'a noble and one strenuous in arms' who had already been on a pilgrimage to the Holy Land. (fn. 23) He returned there later as a Crusader and was killed in an engagement in 1246. (fn. 24) His son and successor Giles (fn. 25) was engaged in the war against Prince Llewellyn during his father's lifetime, and in 1231 was taken prisoner by the Welsh. (fn. 26) Reginald de Argentein, son of Giles, inherited Wymondley in 1283, (fn. 27) and was still holding in 1303. (fn. 28) His son John, who succeeded in 1307, (fn. 29) died about 1318, leaving an infant son John, aged six months, (fn. 30) and a widow Agnes, who received Great Wymondley in dower. (fn. 31) She afterwards married John Maltravers, who forfeited his lands in 1327, (fn. 32) probably being involved in Mortimer's rebellion, but afterwards received them back. At some time, possibly between these two marriages, Agnes was the wife of John de Nerford. (fn. 33) In 1331 Great Wymondley was restored to her by the king, (fn. 34) and in 1346 John de Maltravers was holding it in her name. (fn. 35) Agnes died in 1375, when Wymondley passed to John de Argentein, her son by her first husband, (fn. 36) who performed his office of cupbearer at the coronation of Richard II. (fn. 37) In 1381 he obtained a licence to entail the manor on his son William and his wife Isabel, (fn. 38) but upon the death of John it was claimed in 1383 by his daughter Matilda and her husband Ivo Fitz Warin, and his grandson Baldwin St. George, son of another daughter Elizabeth. (fn. 39) These made complaint 'that whereas the said John [de Argentein] delivered certain muniments concerning his lands in a chest under lock and seal to the Prior of [Little] Wylmondesle for safe custody, certain evildoers seized the prior at Neumarkethethe as he was coming to Hallesworth, co. Suffolk to celebrate the obsequies of the said John, patron of his priory, forced him to send for the deeds and deliver them to one William Dargentein and afterwards assaulted the said Ivo and Margaret wife of the said John and their friends at Hallesworth, so that they could not do what was honorably due in oblations, etc., for his decent burial.' (fn. 40) This strange tale seems to support the statement of Cussans that William was an illegitimate son. William, however, on the strength of the settlement of 1381, made good his claim, and the manor was delivered to him. (fn. 41) In 1400 he obtained a confirmation of Stephen's charter to his ancestor John de Argentein. (fn. 42) He died in 1419, leaving an infant grandson John (fn. 43) and a widow Margaret, who held a third of the manor in dower until her death in 1427. (fn. 44) The young John died in 1420, leaving as his heirs his two sisters Elizabeth and Joan, (fn. 45) between whom the manor was divided. Joan, who had married Robert Alington, died childless in 1429, and her moiety passed to her sister Elizabeth, wife of William Alington, (fn. 46) who thus became possessed of the whole manor. William Alington, who held Wymondley in right of his wife, died in 1460, leaving a son John, (fn. 47) who held it until 1480, when he was succeeded by his son William Alington. (fn. 48) The latter was killed at the battle of Bosworth Field in 1485, his son Giles, who was only two years old, succeeding him. (fn. 49) Giles Alington held Wymondley until 1521, (fn. 50) after which it was held by his widow Mary in dower until her death in 1540, (fn. 51) when it passed to their son Giles. (fn. 52) Sir Giles outlived his son Robert and his grandson Giles and was succeeded in 1586 by his great-grandson, also named Giles, then aged fourteen. (fn. 53) At the coronation of James I both Giles Alington and his mother Margaret Elrington claimed the service. (fn. 54) From the younger Giles the manor descended in 1638 to his son William, on whom he had settled it in 1631 on the occasion of the latter's marriage with Elizabeth Tollemache. (fn. 55) In 1642 William was created first Lord Alington of Killard in Ireland and died in 1648. (fn. 56) His son Giles held Wymondley until 1659, (fn. 57) when he died a minor and unmarried, and his brother William succeeded. (fn. 58) He inherited the Irish title, and in 1682 was also created Lord Alington of Wymondley. (fn. 59) He died in 1684, leaving an infant son Giles, for whom his mother Diana (Verney) claimed the service at the coronations of James II and William and Mary. As she was a woman, however, the service was performed in 1685 by Giles's uncle Hildebrand Alington, and in 1689 by John Jacob, stated to be the nearest relation. (fn. 60)
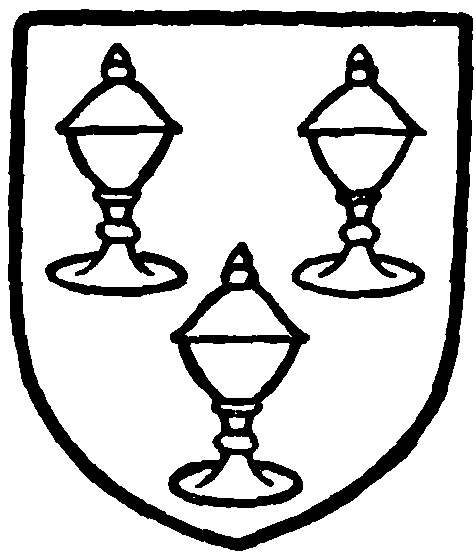
Argentein. Gules three covered cupsargent.
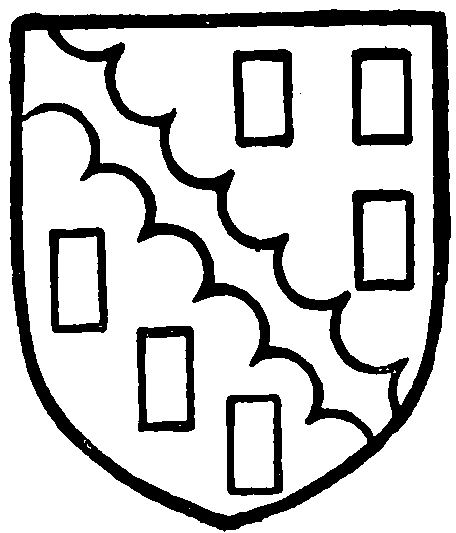
Alington. Argent a bend engrailed between six billets sable.
Upon the death of Giles Lord Alington without issue in 1691 the barony of Alington of Wymondley became extinct, while the Irish title passed to Hildebrand Alington, uncle of Giles and brother of William Alington. (fn. 61) Hildebrand claimed the English estates also, but Wymondley was sold upon a decree passed in Chancery to Elizabeth Hamilton or Hambleton, widow, (fn. 62) daughter of John Lord Colepeper, who claimed to perform the service at the coronation of Anne and was allowed, William Hamilton her son executing the office. (fn. 63) Hildebrand, Lord Alington, bought back Wymondley from Mrs. Hamilton in 1704, (fn. 64) but died childless in 1722–3, (fn. 65) leaving the manor by will to his three nieces, daughters of William Alington and sisters of Giles. (fn. 66) These three ladies were Juliana Viscountess Howe, Diana wife of Sir George Warburton and Catherine wife of Sir Nathaniel Napier; at the coronation of George II the service was claimed by Juliana Howe, Sir Richard Grosvenor, husband of Diana's daughter Diana, (fn. 67) and Nathaniel Napier, widower of Catherine. (fn. 68) It seems to have been performed by Sir Richard, to whom Diana Warburton had conveyed her third of the manor upon his marriage, and to whom the other two thirds subsequently came. He died childless in 1732, and his brother and heir Thomas in the following year. (fn. 69) The next brother, Sir Robert Grosvenor, who thus inherited the estates, (fn. 70) is said to have acquired Wymondley from Sir Richard in 1730, (fn. 71) two years before he would otherwise have obtained it. His son Sir Richard Grosvenor, who succeeded him in 1755, (fn. 72) sold the manor in 1767 to the Hon. Mordaunt Cracherode, (fn. 73) from whom it descended in 1773 to his son Clayton Mordaunt Cracherode, the well-known collector of books and prints. (fn. 74) He is said to have been of such a retiring disposition that his dread lest he should at any time be called upon to undertake the service of cupbearer embittered his whole life. (fn. 75) Upon his death in 1799 his lands passed to his sister Anne, (fn. 76) who left Wymondley by will to Shute Barrington, Bishop of Durham, in trust for sale. (fn. 77) The latter sold the manor in 1806 to William Wilshere of the Frythe, Welwyn, who performed his service at the coronation of George IV, (fn. 78) the last occasion upon which it has been necessary. William Wilshere was succeeded in 1824 by his nephew William Wilshere, who died in 1867. (fn. 79) Charles Willes Wilshere, brother and heir of the latter, (fn. 80) lived until 1906, and was survived by three daughters, the eldest of whom, Miss Edith Marie Wilshere, is the present lady of the manor.
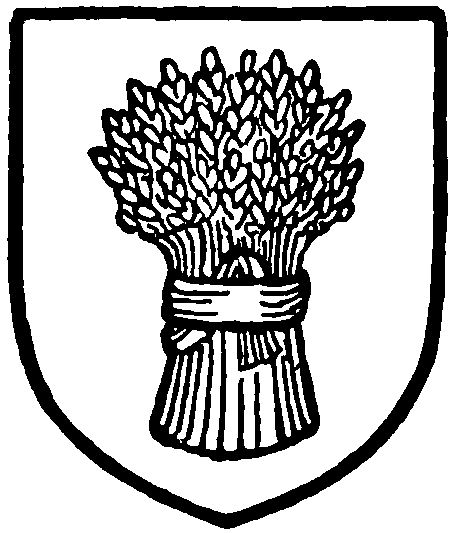
Grosvenor. Azure a garb or.
Sac and soc, toll, team and infangentheof were granted to John de Argentein by King Stephen, and confirmed to William de Argentein in 1400. (fn. 81) In 1278 Giles de Argentein claimed view of frankpledge and amendment of the assize of bread and ale. (fn. 82)
DELAMERE
The manor of DELAMER (Lammers, xv cent.; Delamers, xvii cent.), now Delamere House, was held of Great Wymondley, (fn. 83) and evidently took its name from the family of Delamare; John Delamare is mentioned as living in Great Wymondley in 1308. (fn. 84) The manor is first mentioned in 1487, when John Pulter died seised of it. (fn. 85) He was succeeded by his son William, who held it by service of 40s. yearly, and it remained in the Pulter family. In 1600 Edward Pulter, whose father Edward held it before him, (fn. 86) settled it on his son Litton, on the occasion of his marriage with Penelope Capell. (fn. 87) Litton Pulter died in 1608 and his father in 1629, after whose death the manor descended to Litton's son Arthur. (fn. 88) The next evidence of this manor is a recovery suffered in 1740 by Pulter Forester, (fn. 89) suggesting that an heiress of the Pulters conveyed the manor to the Forester family. In 1779 it was conveyed by Benjamin Palmer and Sarah his wife to Clayton Mordaunt Cracherode, (fn. 90) lord of the manor of Wymondley, and probably it became merged in that manor.
CHURCH
The parish church of ST. MARY, which stands at the east end of the village, is built of flint with stone dressings. The nave walls are of wide jointed courses of uncut pebbles, with a few Roman tiles interspersed. The chancel is tiled and the nave roof is of lead. (fn. 91)
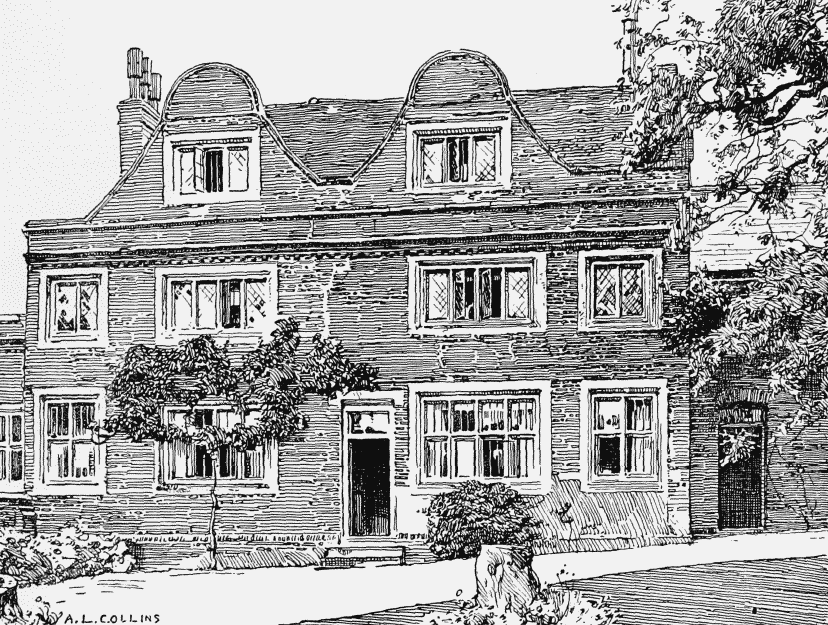
Delamere, Great Wymondley: South Front
The church consists of a chancel, nave, west tower, north vestry and south porch. The first two are of the 12th century, the west tower was built in the 15th century and the vestry and porch are modern. In 1883–4 the building was restored throughout and the stonework to a great extent renewed. Windows were inserted in the 13th, 14th and 15th centuries.
The chancel is apsidal, with a 14th-century east window of three lights, with tracery in a square head. In the north wall a 13th-century lancet has been set in the jambs and rear-arch of a 12th-century window. In the south wall are a 13th-century lancet and a low-side window probably also of the 13th century. All these windows have undergone modern repair. The early 12th-century chancel arch is in good preservation. It is semicircular, and rests on engaged shafts with voluted capitals and scalloped bases. In the chancel is a 13th-century piscina with angle shafts and a modern square head. The sill is also modern, and the capitals of the shafts are restored. There is an aumbry in the south-west corner of the chancel, recessed in the east jamb for a door. The nave is lighted on the north by a two-light window of the 14th century, with a quatrefoil in a two-centred head, very much repaired, and by two late 15th-century three-light windows, which have been repaired and their cusps cut away. The north doorway, possibly retaining remnants of 14th-century work, now opens to the vestry. The south doorway is of about 1120, but has been greatly repaired. It has a round arch with an edge roll and star ornament on the tympanum. The jambs are of two orders, with abaci, on which the star ornament is repeated on each face. The shafts of the outer order have capitals carved with human faces and inverted cushion bases.
On the north side of the chancel arch is a low squint of the 15th century into the chancel. Above it is a corbel, probably originally under the rood-loft, the stairs to which remain on the north-east in the thickness of the wall. The upper and lower doorways are also still in existence, but their stonework has been entirely renewed. The nave roof is of the 15th century and rests on large grotesque corbels.
The tower arch is four-centred and of two moulded orders, the inner resting upon the shafts of the jambs and the outer continuous. The work is of late 15th-century type.
The tower is of three stages, marked externally by strings, and has diagonal buttresses. The parapet is embattled and the roof is pyramidal and tiled. The west doorway is two-centred, of two moulded orders, and has been greatly repaired. The west window above it is old, but the tracery is wholly modern. In the belfry stage there is a window of two lights in each face; all of these are much repaired. The string below the parapet has a gargoyle in the middle of each face, and at the north-west corner the stair-turret rises above the parapet.
In the north-east corner of the nave is an image niche with a trefoiled head. The font, which is octagonal and quite plain, is of the late 15th or early 16th century. At the west end of the nave are several late 15th or early 16th-century benches, repaired.
In the nave, at the north-east, is a floor slab, inscribed 'Henry Barnewell 1638.' On the outside of the south wall is an imperfect incised sundial.
There are six bells, of which the third is by Joseph Eayre, 1760, and the fifth by John Dyer, 1595. The remainder are by Mears & Stainbank, 1908.
The plate is modern.
The registers begin in 1561, and are contained in three books: (i) all entries 1561 to 1690; (ii) baptisms 1710 to 1812, burials 1710 to 1812, marriages 1710 to 1755; (iii) marriages 1755 to 1811.
ADVOWSON
The church of Great Wymondley seems to have been originally a chapel to Hitchin. (fn. 92) In 1199 it was the subject of a suit between Reginald de Argentein and the Abbess of Elstow. (fn. 93) The abbess maintained that Judith niece of William the Conqueror, who founded the abbey of Elstow, gave to the nuns the vill of Hitchin with its church and the chapel of Wymondley pertaining to it, and she produced the charter and confirmations by William I and Henry I and II, also the testimonials of the archdeacon and the bishop who dedicated the church, and of Henry the king. Reginald on the other hand said that the church of Wymondley had never pertained to that of Hitchin, and that in the time of William I a certain Alfled made presentation to that church, and that afterwards it was given to his grandfather Reginald together with the manor, and therefore he now claimed the advowson, as two presentments had already been made by his family. In 1208–9 Richard de Argentein, the son of Reginald, acknowledged the right of the Abbess of Elstow to the advowson on condition that she would 'receive him into all benefits and prayers which were made in the church of Elstow.' (fn. 94) About this time Elstow appropriated the church, and a vicarage was ordained by Hugh Wells, Bishop of Lincoln, whose episcopacy lasted from 1209 to 1235. (fn. 95) Elstow kept the church until the Dissolution, after which the tithes were included in the grant of Hitchin rectory to Trinity College, Cambridge, by Heniy VIII. The church was evidently still a chapel to Hitchin and the advowson is not mentioned in the grant. (fn. 96) The few presentations of which there are record were made by Trinity College except in 1663 and 1675, when the Bishop of Lincoln presented by lapse. (fn. 97) The benefice was united with that of St. Ippolitts by an instrument dated 15 March 1685, (fn. 98) and the vicar resides in the latter parish.
Meeting-places for Protestant Dissenters in Great Wymondley were registered at various dates from 1776 to 1814. (fn. 99)
CHARITIES
In 1623 John Welch by will charged his estate of Redcoats in this parish with an annuity of £4, of which £1 10s. was payable to the vicar and £2 to the poor for bread and 10s. to Little Wymondley.
In 1735 Robert Tristram by his will devised 10s. a year for bread for the poor of this parish.
In 1821 James Lucas by deed gave £150 consols, the annual dividends, amounting to £3 15s., to be applied as to two-thirds for the relief and assistance of the poor of this parish and one-third for the poor of Little Wymondley.
The charities are duly applied.


