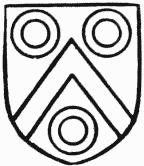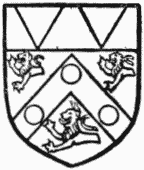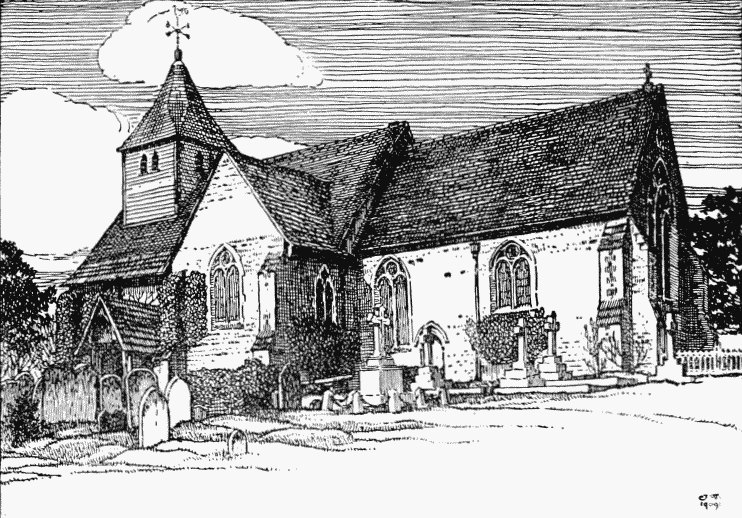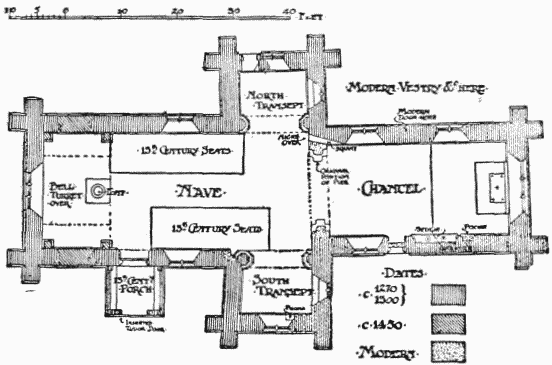Pages 92-97
A History of the County of Surrey: Volume 3. Originally published by Victoria County History, London, 1911.
This free content was digitised by double rekeying. All rights reserved.
In this section
DUNSFOLD
Duntesfaud and Dunterfeld (xiii cent.); Dunttesfold (xiv cent.).
Dunsfold is a small parish bounded on the west by Chiddingfold and Godalming, on the north by Hascombe and Bramley, on the east by Hascombe and Alfold, on the south by the county of Sussex. It contains 4,028 acres of land and 11 of water. The parish is roughly a parallelogram of 3 miles from north to south and 2 miles from east to west. An outlying portion to the north, between the parishes of Bramley and Wonersh, is now the ecclesiastical parish of Graffham, and is included in the civil parish of Bramley, to which it was transferred with Brookwell in 1884; at the same time High Billinghurst was transferred from Bramley to Dunsfold. The parishes hereabouts were formerly very much intermixed, portions of various manors being included parochially in the parish where the caput manerii lay. Dunsfold, not named in Domesday, was probably in 1086 uninhabited woodland belonging to the manor of Bramley. It is mentioned in the Taxation of Pope Nicholas, 1291, but is not separately assessed in the early Subsidy Rolls of Edward III. (fn. 1)
Dunsfold is still one of the most completely rural and sequestered parishes of the county. The northern part of the consolidated parish just touches the Atherfield Clay at the foot of the escarpment of the Greensand hills, but the main part of it is on the Wealden Clay. There is a patch of sand and gravel on Dunsfold Common. The parish is still thickly wooded, and the oak trees are very numerous. There were iron forges, or furnaces, in the 16th century in the parish. Thomas Gratwyck and Richard March owned three in Dunsfold, and Thomas Glyde one at Durfold, which is in the parish. (fn. 2)
In 1653 the Dunsfold forges were still at work, (fn. 3) and as late as 1758 in a list of militia William Gardiner, 'furnaceman' of Dunsfold appears. (fn. 4) Burningfold (fn. 5) Wood and Furnace Bridge preserve the names of places of charcoal-burning and iron-founding. Norden's Surveyor says that the woods at Burningfold were destroyed by the ironworks; but in the 18th century charcoal was being made for the government gunpowder mills just over the Sussex border close to Burningfold, and the woods exist still. Bricks and tiles are now made in the parish. The disused Wey and Arun Canal skirts the eastern side of the parish.
Dunsfold village consists chiefly of small houses and cottages scattered round a very large green. The cottages are highly picturesque and a feature is the number of well-designed chimneys. One of these cottages has an unglazed window with wooden stanchions and shutter, such as were the rule in houses before glass came into general use. Mr Ralph Nevill (fn. 6) notes the common occurrence of slabs of Sussex or Petworth marble for steps and paving-stones, and occasionally in mantel-pieces, in these cottages and houses—a fact due to its having been dug in the neighbourhood of the church until within the memory of persons now living. (fn. 7)
At Burningfold is a fine old house of timber framework. The two gables of the front are covered with tile-hanging, but in the central space on ground and first floors the original construction is exposed and exhibits some square and circle patterns in the framing, bearing considerable resemblance to the work at Great Tangley. There are some good mullioned windows with lead glazing, and the interior retains a little oak panelling.
The Baptist chapel was erected in 1883, and the elementary school in 1839.
MANORS
BURNINGFOLD
BURNINGFOLD Manor seems originally to have been a member of Bramley. (fn. 8) There is record of Stephen 'de Brunfeld' in a suit against the Abbot of Westminster in 1199. (fn. 9) In 1233–4 John de Fay, lord of Bramley, sued Richard of Burningfold for customary service in Bramley. (fn. 10) In 1229 John de Fay gave to Roger de Bydon land in the woods of Burningfold and Witherfold; (fn. 11) and in 1235–6 Roger granted the land to Sandon Hospital to be held of him. (fn. 12) The Witherfold lands reverted to the Crown and were granted to Ralph Camoys of Wotton. (fn. 13)
Richard of Burningfold and his wife Isabel were dealing with land in Dunsfold in 1271–2, (fn. 14) and he was one of the tenants who in 1280 paid rent due from Bramley Manor to the Prior of Carisbrook in accordance with a grant of Ralph de Fay. (fn. 15) In 1386–7 Robert Adam and his wife Elizabeth sold to Robert March certain lands in Dunsfold with the reversion of one-third of a quarter of a house which Joan widow of John of Burningfold was holding in dower. (fn. 16) Two centuries later Burningfold was in the possession of William March and of John his son, (fn. 17) and in 1569 of John's son Richard March, (fn. 18) who was succeeded in 1584 by his son William. (fn. 19) In 1604 William March sold the manor, all manorial rights, and the ironworks there (fn. 20) to George Duncombe for £886. (fn. 21) But John Middleton, Richard Wyatt of Hall Place, Shackleford, and Thomas Burdett, also had claims on the estate, (fn. 22) and Duncombe sold his rights to the other three in 1608. (fn. 23) Middleton seems to have purchased those of Burdett, for in 1619 Henry Wyatt inherited one-third of the manor at his father's death, (fn. 24) John Middleton conveyed two-thirds to Arthur Middleton in 1622, (fn. 25) and finally Henry Wyatt sold his rights in the manor to Arthur Middleton, (fn. 26) whose two youngest sons succeeded to the manor. (fn. 27) They sold it in 1657 to Henry, afterwards Sir Henry Goring, bart., whose direct descendant, Sir Harry Goring of Horsham, conveyed the manor to John Tanner in 1722. (fn. 28) He died in 1751, and his executors sold it about 1756 to Viscount Montagu (who died in 1767), (fn. 29) and Manning and Bray incorrectly state that his son Anthony Joseph sold it by auction to Edmund Woods in 1768; (fn. 30) but Montagu mortgaged the estate to Robert and Henry Drummond, (fn. 31) of Drummond's Bank, in 1781, and his son sold it to Edmund Woods jun. in 1790. (fn. 32)

Goring, Baronet. Argent a cheveron between three rings gules.
Mr. Woods died in 1833, (fn. 33) his daughter Katherine succeeded. She was succeeded by her sister Charlotte Woods, who built and endowed the school on the Green in 1850. (fn. 34)
It now belongs to Mr. Samuel Barrow.
FIELD PLACE
FIELD PLACE, a farm in the south of the parish, is a reputed manor. (fn. 35) In the 15th century it was the property of William Cranley and his wife Margaret. (fn. 36) It descended to their son William and from him to his son Henry. (fn. 37) Henry Cranley leased the manor to his younger son John for forty years after his own death with remainder to his eldest son Emery. (fn. 38) From him it descended in moieties to his daughters, Alice wife of Peter Quenell, (fn. 39) and Jane wife of George Stoughton. (fn. 40) The whole manor descended to Peter Quenell, son of Alice and Peter. (fn. 41) He sold it to William Yalden in 1651. (fn. 42) In 1677 William Yalden and Mary Yalden, widow, conveyed the manor to William Sadler. (fn. 43) In 1808 it was the property of William, nephew of Thomas Sadler, (fn. 44) and in 1850 of James Sadler of Chiddingfold. (fn. 45) Land in Chiddingfold, of this manor, was held by Giles Covert, who died in 1556, holding of the Dean and Chapter of Windsor. (fn. 46)
Field Place, a small manor-house, shows a most delightful collection of roofs of all sorts of pitches and dispositions, and two good chimneys, one of which has crow-steps to the breast below. Part of the house is built of brick and stone.
GRAFFHAM GRANGE
GRAFFHAM GRANGE was an old house held by the abbey of Waverley of Roger de Clare, c. 1238, and inhabited by a family who took their name from it. About that year Walter Giffard, Abbot of Waverley, (1236–51), granted all the rights of the abbey in Graffham to Walter de Graffham for a rent of 16s. a year, still paid to Markwick, a former possession of the abbey, in 1808. (fn. 47)
Elias of Graffham owned a mill in Shalford in the 13th century. (fn. 48) About 1325 Eleanor widow of John of Graffham signed a bond at Graffham. (fn. 49) In 1367 John of Graffham resigned Graffham to his son Hugh. (fn. 50) Thomas of Graffham, 10 July 1445, granted all his land in Dunsfold and elsewhere to John Provys and Thomas George. (fn. 51) John Elliot died seised of a messuage called 'Graffam' in 1640. (fn. 52) It passed from the Elliots to the Mellersh family, from whom Mr. Richard Eager bought it in 1803. He sold it to Mr. James Stedman of Guildford in 1832. Mr. J. C. McAndrew was the late owner, and it now belongs to Mr. F. A. Shepherd.

Hull. Argent a cheveron azure between three demi-lions passant gules with three bezants on the cheveron and a chief sable with two piles argent therein.
HIGH LOXLEY
HIGH LOXLEY, a farm near Park Hatch, in Hascombe, was in the possession of the Hull family in the 16th and 17th centuries. (fn. 53) Thomas Hull conveyed it to John Machell, who sold it in 1682 to John Child; (fn. 54) his grandson Charles Child is said to have succeeded to it and to have left it to his niece Martha Searle (see Tangley, in Wonersh). It was purchased in 1770 by Peter Flutter, whose daughter carried it in marriage to John Martyr. (fn. 55)
SMITHBROOK
SMITHBROOK Manor was a possession of the Knights of St. John, (fn. 56) and was an appurtenance of their preceptory of Poling, co. Sussex. (fn. 57) Queen Elizabeth granted the manor to Edward Wymarke, (fn. 58) who appears to have sold it to George Austen of Shalford. (fn. 59) George Austen died seised of it in 1621. (fn. 60) From that time it descended with the rectory manor of Shalford (q.v.).
CHURCHES
The church of ST. MARY AND ALL SAINTS stands remote from the village on a hillock well elevated above the surrounding country. To the east of the church is the rectory-house, a picturesque gabled and tile-hung structure, probably dating from the 15th century.
The churchyard, approached from the east, is large, and has been extended down the slope of the hill to the south during recent years. Besides other trees it contains two yews, one of which, with a hollow trunk, close by the south porch, is probably one of the most ancient trees in the county.
The walls are constructed of Bargate stone rubble, of a bright yellow colour in places, with dressings of the same stone, and the mortar joints of the walling are galleted with chips of ironstone in parts; but this, although an ancient local fashion, may only date from recent restorations, when large parts of the walls were re-faced or re-pointed and some rebuilt. In Cracklow's view they appear as plastered externally. A border of Horsham slabs, with which the entire church was roofed originally, remains on the nave and north transept roofs, but they have mostly been replaced by tiles. The timber bell-turret, at the west end, and its square spire, are covered with oak shingles.
Its cruciform plan follows a favourite local type, Cranley, Ewhurst, Witley, Godalming, and St. Martha's chapel being neighbouring examples of cross churches. But in these cases the plan seems to have grown to the cruciform shape, whereas here it would appear to have been designed from the first. The nave is 47 ft. long by 20 ft. 9 in., the chancel (the axis of which inclines to the north) 31 ft. 6 in. by 16 ft. 3 in., and the transepts, which vary in width between 12 ft. 2 in. and 12 ft. 10 in., have the shallow projection of 8 ft. internally. There is a spacious porch on the south of the nave coeval with the church; and on the north of the chancel vestries and an organ-chamber have been built in modern times. There are original buttresses, two at each angle, except on the east side of the transepts. The west respond of the south transept arch is an entire octagonal column, the obvious assumption being that the intention of the builders—abandoned during the progress of the work—was to build an aisle on this side instead of a transept. The timber turret at the west end is carried on four huge oak baulks with arched braces, and is probably a 15th-century addition.
The date of the entire church is between 1270 and 1290, and it is remarkable for being practically all in the one style. If there were an earlier building—the place itself is not named in Domesday—no trace of it remains in the stonework. About 1304 the advowson, which was (as it now is) in the hands of the Crown, was given by Edward I to the hospital of St. Mary at Spital without Bishopsgate, and to this circumstance is doubtless due the erection of the church, and the exceptional beauty and regularity of the work. (fn. 61)
The chancel is of two bays, each with a two-light window, in which the lights have trefoiled cusping with a circle over containing a pointed trefoil; the whole within a pointed inclosing arch, and worked with mouldings on three planes, some parts being exceptionally delicate and rich for country work. This design is repeated in the two remaining windows in the side walls of the nave (there were two others in the western bay, filled up when the timber tower was built), and in the opposite walls of the transepts, the only variation in the design being that the two western windows of the chancel were prolonged downwards, after the manner of a certain class of low side windows. The east window of each transept is of a different design, smaller and plainer, consisting of two trefoiled lights with a quatrefoil over, the whole worked on one plane, with chamfers instead of mouldings, and without an inclosing arch. The east window of the chancel is large and of three trefoiled lights, with three cinquefoiled circles above within a moulded inclosing arch, but without a hood. There is a quatrefoil panel in the apex of the gable, originally an opening pierced for ventilation, but reproduced in this meaningless form at the 1882 restoration, when also the east window was raised in the wall and a transom with blank panels inserted beneath it—a very unwarrantable tampering with the fine design. The west window of the nave has interlacing tracery in three lights, the centre cinquefoiled and the others trefoiled, with pointed trefoils and quatrefoils in the spaces above. This window has a hood-mould—the only one used externally—and its mouldings and character are so far different from the others as to suggest that it is an insertion of slightly later date (c. 1300).

Dunsfold Church from the South-east
The south porch is remarkable for its exceptional antiquity, the main timbers, including the trefoiled bargeboard (which has a curious 'halved' joint at the apex) being coeval with the church. Early in the 16th century, however, the original doorway was removed and the present one, with fourcentred head and Tudor roses in the spandrels, put in its place. The rafters and boarding of the roof still retain scroll patterns painted c. 1280.
Besides the priest's door in the south wall of the chancel, there is a small doorway in the north wall of the north transept and the usual south door in the nave, all having engaged shafts with capitals and bases, delicate hollow stop-chamfers to the jambs, and moulded arches and labels. The nave doorway retains its original oak door, with coeval wrought-iron hinges, strap-work, closing ring, scutcheon, and a large solid oak lock-case. This doorway has a pointed segmental head on the inside, moulded and having a moulded hood which is made to die into the string-course of plain circular section which runs almost entirely round the church on the inside.
The chancel and transept arches are doubly hollow chamfered, and the former has no capitals. Those of the transept arches are boldly moulded, of differing sections, corresponding to those in the door-shafts. The chancel arch was, most reprehensibly, heightened and widened, a hood-moulding being added in the restoration of 1882, and in this way a squint and image-niche on the northern side of the arch were displaced. Both transepts retain their piscinae, that in the south transept having grooves for the oak shelf. The northern one is in the north wall, i.e. on the gospel side of the altar, a somewhat unusual position. Part of what may have been a piscina belonging to one of the nave altars is preserved in the vestry. The triple sedilia and piscina in the chancel are a most beautiful composition, the four arches having undercut hood-mouldings dying into the circular string-course over them. The arches have a wave-moulding as the outer order, as in the windows and doors, and a hollow for the inner, which is worked into a light and graceful trefoil. The mouldings of the capitals and bases of the sedilia are also peculiarly good, and the two centre ones are of Sussex marble, together with their shafts. The seat levels are stepped up, and the piscina has a credence shelf and an elegantly moulded bowl with two circular basins. (fn. 62)

Plan of Dunsfold Church
Ancient roofs, no doubt coeval with the walls, remain in the nave and transepts, but that of the chancel is of modern deal. Perhaps the most interesting feature in the church is the 13th-century seating in the nave, in an almost perfect state. The design of the standards, which is nearly alike in the dozen or so ancient benches, is quaint—resembling a pair of cows'-horns with balls on the tips; and round the edges is worked a hollow chamfer. These benches had a narrow plank for seat—lately widened—and a thick rail to rest the back against, the space between it and the seat being filled with a thin plank. They stood upon a continuous oak plate or curb, which has lately been done away with, and a separate block put under each standard. (fn. 63) In the vestry is preserved part of the very graceful fleur-de-lys termination of the quire stalls of the same date—the only fragment remaining. It resembles others of like pattern at Merrow, Effingham, and Great Bookham in this county. An Elizabethan or Jacobean altar-table is also preserved in the vestry.
The walls of the church appear to have been painted at about the time of the completion of the work with a series of very small subjects, of which copies made at the time they were discovered have been framed and hung up in the nave. They seem to have been executed chiefly in red outline, and on the south wall of the nave, immediately westward of the transept arch, 'the scheme of human redemption was probably set forth, commencing with the Fall of Man, and ending with the Coronation of the Blessed Virgin—the last within a quatrefoil . . . A band of interlacing, or chain-work, is said to have run round the whole of the nave under the stringcourse.' (fn. 64) On the east wall of the nave and transepts the remains of a hunting-scene, with a hare and stag, suggested the mediaeval allegory of The Three Dead and the Three Living—of which subject there is a painting in existence at Charlwood Church, Surrey. (fn. 65) St. Christopher and St. George appear to have been painted on the north wall of the nave, probably in the 15th century, and an undecipherable painting of this later period still remains within the space occupied by the timber tower, on the south wall of the nave.
Some grisail'e quarries, coeval with the windows, still remain in the chancel, and the bordering of the modern glass in the east window is copied from the old. The font with small circular bowl in Sussex marble is of uncertain date, but probably late 13th-century, although some authorities have placed it as late as the latter part of the 17th century. The only mediaeval monument now visible is a stone slab dug up in the nave and now placed in the south transept, which has moulded edges, and probably once bore a cross. It is a monumental slab and not a coffin-lid. Aubrey mentions a gravestone in the chancel to 'John Shipsay, Dr. of Divinity, Rector of the Parsonage of Dunsfold,' who was 'chaplayn to King Charles the First,' and died in 1665, but this is no longer to be seen.
The registers commence in 1628. The first volume, which ends in 1653, is partly transcribed in volume two, which contains baptisms to 1810, burials to 1812, marriages to 1752. The registers of baptisms and marriages are completed in volumes three and four. They contain, among other items of interest, a record that Sarah Pick, on 18 March 1665, 'did penance in a white sheet,' with the remarkable addendum that 'She was exmcated eoe die': and another notice of the penance in private of one 'J. Bames and An his wife' in 1667.
There is a silver cup of 1566 and a ewer of 1578 among the church plate; also an old pewter tankardshaped flagon, no longer used.
Of the six bells three are modern, added in 1892. One, recast in 1893, was by William Knight of Reading, 1583, inscribed multis annis resonet campana Johannis. Another bears the date 1621, and the inscription 'Our hope is in the Lorde': and a third of 1649 is by Bryan Eldridge.
ADVOWSONS
The advowson of the parish church was at first in the hands of the king, who granted it with that of Shalford to St. Mary Spital without Bishopsgate in 1304–5; (fn. 66) it followed the history of Shalford Rectory until the suppression of the priory, from which time the church has been in the gift of the Crown. (fn. 67)
The church of St. Andrew Graffham, built in 1861 of the local sandstone, is in 14th-century style, with a bell-turret containing two bells surmounted by a spire.
The ecclesiastical district of Grafham or Graffham was formed in 1863 out of the civil parishes of Bramley and Dunsfold. The living is in the gift of the vicar.
CHARITIES
The parish benefits from Henry Smith's charity and from Wyatt's Hospital in Godalming.


