Pages 72-77
A History of the County of Surrey: Volume 3. Originally published by Victoria County History, London, 1911.
This free content was digitised by double rekeying. All rights reserved.
In this section
ALBURY
Eldeberie (xi cent.), Aldebur (xiii. cent.), Aldebury (xiv cent.), Aldbury (sometimes in xviii cent.).
Albury is a parish 5 miles east of Guildford and 7 miles west of Dorking. The parish is bounded on the north by Merrow and West Clandon, on the west by St. Martha's and Wonersh, on the south by Cranleigh, on the east by Shere. A detached portion, the manor of Wildwood, used to lie in Alfold to the south, and detached portions of Cranleigh, Shere, and Wonersh lay in Albury. These were transferred to the parishes surrounding them respectively in 1882. The existing parish contains 4,405 acres of land and 14 of water. It is 6 miles from north to south, and nowhere more than 2 miles from east to west. It is of the typical form and soils of the parishes to the south of the chalk ridge. The northern boundary is on the crest of the chalk, the village is in the valley upon the sand south of the chalk hill, but close to it, and the parish extends across the sand on to the Atherfield clay and Wealden clay for a short distance, to the south. There is open common on the chalk. Southwards the extensive heaths of Blackheath and Farley Heath are partly or wholly in the parish. The continuation of the high ridge of Greensand, of which Leith Hill, Holmbury, and Ewhurst Hills are part, further eastward, reaches across the southern end of the parish, but falls away into the valley through which the Guildford and Horsham line runs, bending northward to form its eastern side. The views here across the Weald, and westward to Hascombe Hill and Hindhead beyond, are very beautiful. Below the escarpment of these hills part of Smithwood Common is in Albury. But it is to the north, on the chalk, at Newlands Corner, where the old road from Shere to Guildford runs up the down, and where Albury Downs reach 600 ft. above the sea, that the most famous view in the parish is to be seen. Its beauty consists not in extent merely, but in the broken foreground, east and west along the valley between the chalk and the sand. Some very ancient yew trees mark the line of the old road, commonly called Pilgrims' Way, along the slopes of the downs. The ancient bridle-way over St. Martha's Hill comes down into Albury through a deep lane. The modern road from Guildford to Dorking traverses the parish, and also the Redhill and Reading branch of the South Eastern Railway. Chilworth and Albury station is just outside the parish.
The Tillingbourne stream runs through the parish from east to west, working two mills. It is augmented by the water from the deep springs in the chalk which form the Shireburn Ponds, deep pools at the foot of the slope of the down surrounded by trees. The upper and more picturesque is usually called the Silent Pool. The springs which supply them are supposed to have connexion with those which break out on the other side of the chalk, due north, in Clandon Park. The operations of the Woking Water Company, who have tapped the chalk between them, have undoubtedly led to a diminution of the supply in the Shireburn Ponds.
Albury parish is somewhat rich in antiquities. At Newlands Corner is a large barrow, not marked on the Ordnance map, and neolithic flints are fairly numerous on and below the hills. The name Harrowshill borne by part of the down may indicate an AngloSaxon holy place. But the most considerable antiquity of the parish is on Farley Heath, near the road from Albury to Cranleigh. The banks, with a very slight exterior ditch forming three sides of a quadrangular inclosure, are fairly well marked, especially to the west. The east bank is not now visible. The inclosure is not exactly rectangular, but the north-west angle is slightly acute, the south-west slightly obtuse. The sides are 220 yds., and the interior space must consequently have been 10 acres. In the middle of this was a smaller quadrangular inclosure which Manning and Bray describe as of 22 yds. each way. This is now not to be traced, but stone foundations are visible where it was, and a great abundance of Roman tiles and some pottery are easily found in the whole inclosure. Many Roman coins were found by excavations conducted in 1839 and 1840 by the late Mr. Martin Tupper, and it is said British coins also. (fn. 1) A gold coin of Verica found here is in private hands.
When Aubrey wrote he saw, or imagined, the ruins of a Roman temple on the spot, and the bases of the two pillars in the south arcade of old Albury Church are reputed to have been brought from this place. Further inclosing banks to the east are said to have formerly existed. Some of the coins found here by Mr. Tupper, and some found afterwards by Mr. Lovell, the schoolmaster of Albury, were sent to the British Museum. A systematic exploration, and a classification of remains, and pending this a cessation of the practice of taking road metal from the surface of the common, are much to be desired. The Roman road traced in Ewhurst parish would, if continued, have come close by here, and went on no doubt either to Newlands Corner or to the gap in the hills at Guildford. This is the Old Bury which gave its name to the parish.
The old village of Albury had grown up by the banks of the Tillingbourne, and partly within what is now Albury Park, around the village green, which adjoined the churchyard; but Mr. Drummond, in 1842, finally removed it bodily half a mile to the westward, leaving the ancient church intact, and built a new parish church in the new village that grew up at what formerly had been known as the hamlet of Weston Street.
Albury Park also used to extend on to the chalk hill above Shireburn Lane, over what is now farming land. The road up the hill was called Old Park Pales Lane. (fn. 2) Early in the 19th century a Maypole still stood at the corner where Blackheath Lane joins the west end of Weston Street.
Albury Park, the Surrey seat of the Duke of Northumberland, K.G., is famed both for the sylvan beauty of its park and for its gardens. The magnificent trees—especially a noble avenue of old beeches, some huge walnut trees and clumps of hawthorns—the irregular levels of velvety turf across which stretch long vistas, including peeps of the little Tillingbourne stream and of the lake before the house, with its swans; the halfruined ancient church, almost hidden by its stately cedars, and the house—make this park, though its area is but small, one of the loveliest in Surrey. The gardens also merit the praise bestowed on them by William Cobbett: 'Take it altogether,' he says, 'this certainly is the prettiest garden I ever beheld. There was taste and sound judgment at every step in the laying out of this place.' The famous John Evelyn, in 1667, at the request of Thomas Howard, Earl of Arundel and Duke of Norfolk, 'designed the plot of the canal and garden, with a crypt through the hill.' Although the canal has been drained, a terrace of beautiful green sward, about a quarter of a mile in length, remains, together with the 'crypt,' and a wonderful yew hedge, 'or rather,' as Cobbett writes, 'a row of small yew trees, the trunks of which are bare for about 8 or 10 ft. high, and the tops of which form one solid head of about 10 ft. high, while the bottom branches come out on each side of the row about 8 ft. horizontally. This hedge or row,' he adds, 'is a quarter of a mile long. There is a nice, hard sand road under this species of umbrella; and summer and winter, here is a most delightful walk.' (fn. 3)
The Catholic Apostolic Church, close to Albury Park, is a cruciform building, with a western tower and an octagonal chapter-house, designed in a starved imitation of late 15th-century architecture, and built about 1840 by Mr. Drummond. Immediately opposite, on the south side, is a fine old timber-framed house, with square and circle patterns in its main gable, moulded barge-boards, projecting upper stories and mullioned windows, recalling the design of Great Tangley, in Wonersh parish, a few miles to the west. This was no doubt an important house at one time. In and around Albury are many half-timber cottages and houses, as at Madgehole, Jelleys, Colman's Hollow, Mayor House Farm, and Shophouse Farm. (fn. 4) Pit House is another ancient house with an old roof not far from the site of a Roman settlement. Many years ago there was in Albury village an important house called Weston House after the ancient family of that name, who held the manor for centuries. Its staircase, of Spanish mahogany, was re-erected in the County Club at Guildford. This was at the west end of Weston Street, and is not to be confused with Weston House, still standing, at the east end.
Weston House, in Weston Street, is the seat of Mr. W. W. Wright; Weston Lodge, of Colonel Martindale; Dalton Hill, of Colonel Malthus.
Albury has had several distinguished residents. William Oughtred, the famous mathematician of his day, was rector from 1610 to 1660, holding the preferment through the Civil War time till he died in possession a month after the Restoration. Samuel Horsley, afterwards Bishop of Rochester and of St. Asaph, was rector 1774–80. The Rev. Edward Irving resided a good deal in the parish when the Catholic Apostolic Church was being founded. Mr. Martin Tupper was a resident till a few years before his death, and composed his once-famous Proverbial Philosophy here. The scene of his romance, Stephen Langton, is laid in the neighbourhood, but embodies no real local history.
MANORS
The history of ALBURY MANOR before the Conquest is obscure. It is quite uncertain whether the two 'mansae' in Albury, held by Chertsey before the Conquest, and attributed (falsely) to the grant of Frithwald of the 7th century, (fn. 5) were part of their East Clandon Manor reaching into this parish or at one of the two other places in Surrey called 'Aldeberie.'
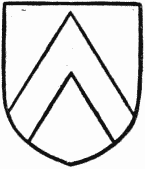
D'Abernon. Azure a cheveron or.
In Domesday it appears that Azor held it of the Confessor, and it was granted after the Conquest to Richard de Tonbridge, ancestor of the de Clares and their descendants, (fn. 6) in whom the overlordship was vested till it lapsed in the 16th century. (fn. 7) Roger D'Abernon was tenant under Richard, (fn. 8) and his descendants were lords of the manor for more than five centuries. (fn. 9) In the 13th century (fn. 10) it formed the dower of Joan widow of Ingram D'Abernon. John D'Abernon obtained a grant of free warren here in 1253. (fn. 11) The manor passed with Elizabeth daughter and co-heir of William D'Abernon, who died in 1359, to the Croyser family, (fn. 12) and through Elizabeth's granddaughter Anne to Henry Norbury. (fn. 13) From them it descended to Joan wife of Sir Urian Brereton, (fn. 14) who conveyed it in 1550–1 to Henry Polsted and his wife Alice in consideration of an annuity to Joan and her heirs. (fn. 15) The manor was so settled that after the death of Alice, who survived her husband, it remained to Vincent, son and heir of Edward Randall. (fn. 16) His estates descended to Sir Edward Randall of Edlesborough, Buckinghamshire, (fn. 17) who sold the manor in 1633–4 to John Gresham of Fulham. (fn. 18) In 1638 John Gresham and George Duncombe conveyed it to the trustees of Thomas, Earl of Arundel. (fn. 19) After some delay, owing to the sequestration of the earl's estates, (fn. 20) during which time George Duncombe resumed possession and held courts, Mr. Henry Howard paid the purchase money to the Duncombes before 1655, (fn. 21) and acquired Albury. He was grandson to the Earl of Arundel, and later succeeded as Duke of Norfolk. He conveyed it to trustees for sale in 1680. (fn. 22) It was purchased by Heneage Finch, first Earl of Aylesford, Solicitor-General to Charles II, who presented to the church in 1691, (fn. 23) and was in possession of the manor in the latter part of the 17th century. (fn. 24) His son the second earl lived at Albury. The fourth earl sold the manor to his brother, Captain William Clement Finch, (fn. 25) of whom Samuel Thornton, Governor of the Bank of England, bought it in 1800. He made it his residence. (fn. 26) In 1811 John Thornton and his wife Eliza sold the rent from the manor to Charles Wall, (fn. 27) who appears to have sold in 1819 to Henry Drummond, M.P. for West Surrey from 1847 to 1860, an enthusiastic supporter of Irving. The 'little prophetic parliament' which originated the Catholic Apostolic Church met at his house at Albury, and at a later date he built a church for the community near his park. (fn. 28) From Henry Drummond the manor descended through his daughter Louisa to her son the present Duke of Northumberland. (fn. 29)
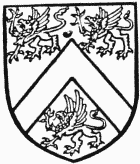
Finch, Earl of Aylesford. Argent a cheveron between three griffons passant sable.
An engraving of 1645 gives a clear idea of the ancient house that then stood upon the site of the present building. This shows an irregular elevation of half-timber gables, backed by a long ridge of roof with many chimneys, and flanked by a square-topped wing on the right, the whole inclosed within a walled courtyard, in which is an arched gateway. This picturesque and rambling structure, which must have had many points of resemblance to the old house of the Evelyns at Wotton, judging by John Evelyn's drawing of the latter, was burnt down in Queen Anne's reign and rebuilt by the Earl of Aylesford. Mr. Samuel Thornton, M.P., owner from 1800 to 1811, altered it again. It was remodelled in red brick and stone by Pugin during Mr. Drummond's ownership. Perhaps the most interesting of its treasures is the fine collection of old paintings formed here by Mr. Drummond, which include a portrait of Melanchthon by Holbein, Cornelius Schall's 'Four Doctors,' and portraits of many royal and noble personages connected with the Northumberland family.
WESTON MANOR
WESTON MANOR, known in the 17th and 18th centuries as Weston Gomshall, possibly to distinguish it from the second Weston, is situated about the village now called Albury, but formerly known as Weston Street. It gave its name to an ancient Surrey family who occur as lords of many manors, and now hold West Horsley. Early in the 13th century David son of Nicholas was dealing with land in Weston. (fn. 30) In 1254–5 John of Weston granted a messuage, mill, and a carucate of land in Weston to Thomas of Weston to held of him and his heirs. (fn. 31) Early in the next century John D'Abernon unjustly dispossessed Thomas of Weston of his common of pasture in Albury. (fn. 32) He seems to have been succeeded by William of Weston, who obtained licence to hear service in the chapels of his manors of Weston and West Clandon. (fn. 33) In 1335 this William of Weston was in possession. The manor was to revert at his death to his grandson William. (fn. 34) Margery widow of the William Weston of Weston and Clandon died seised of a tenement in Albury called Weston in 1361; (fn. 35) and John Weston of Weston died in 1440, leaving a son who died without issue and three daughters, of whom the one, Anne, married Thomas Slyfield; (fn. 36) another, Joan, Thomas Pope; and the third, Margaret, William Wells.
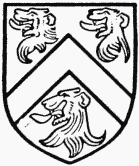
Weston of Weston. Sable a cheveron or between three lions' heads razed argent.
Thomas Slyfield and his son John granted the manor to Richard Eliot, (fn. 37) whose son Richard mortgaged and finally sold it to George Holman of London. (fn. 38) He conveyed to George Duncombe of Shalford in 1610–11. (fn. 39) Sir Richard Onslow and his son Arthur seem to have had some claim on the manor from 1644 to 1677, (fn. 40) but it remained in the possession of the Duncombe family, for in 1693 George Duncombe was dealing with it, (fn. 41) and his daughters Hester Woodroffe and Anne Sturt sold it in 1724 to Abel Alleyne, (fn. 42) after whose death it was sold to Sir Robert Godschall. He died in 1742, and it descended to Nicholas Godschall. (fn. 43) His only daughter and heiress Sarah married William Man, F.R.S., (fn. 44) who took the name of Godschall and lived at Weston. (fn. 45) His son, the Rev. Samuel Man Godschall, succeeded. After his death it was sold to Henry Drummond, then lord of Albury, (fn. 46) since when its history has been coincident with that of Albury.
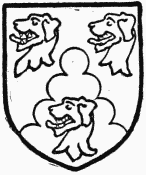
Duncombe. Party cheveronwise and engrailed gules and argent three talbors' heads razed countercoloured.
There was a second Weston Manor near the parsonage house of Albury, but lying in a detached part of Shere parish, and called Weston in Shere. (fn. 47)
Alderbrook, the seat of Mr. Pandeli Ralli, is possibly the site of 'Aldrebrook,' sold in 1374–5 by Roger Libbesofte and Joan his wife to Robert Brown. (fn. 48)
CHURCHES
The old church of ST. PETER and ST. PAUL lies close to the stream, and within a short distance of the house of Albury Park. It is a most picturesque building, containing features of great archaeological interest. The chancel has for many years been roofless, and the whole building is covered with masses of ivy, which is slowly but surely disintegrating the walls.
The church is constructed of ironstone and sandstone rubble, with dressings of Bargate stone, clunch, and firestone, chiefly plastered. The nave roof is partly covered with Horsham slabs, the aisle and porch with tiles, the transept with slates, and the tower has a domed covering of shingles and lead.
The plan is unusual in several respects, consisting of a nave 30 ft. 9 in. by 19 ft. 4 in. with north porch, a south aisle 13 ft. 1 in. wide and 32 ft. 6 in. long, a tower to the east of the nave 15 ft. 6 in. by 14 ft. 2 in., a south transept opening out of the aisle and tower 20 ft. by 15 ft. 10 in., and a chancel 26 ft. 3 in. by 14 ft. 4 in.
In origin the nave is that of the pre-Conquest church, or at least of that mentioned in Domesday. The character of the north-east quoin and the lofty walls rather favours the former date, but all the original windows and other features have been replaced by later insertions, so that the evidence is meagre. The tower, between the nave and the chancel, either stands upon the site, or incorporates part of the walls, of the original chancel; probably the internal area is that of the latter, and its walls have been thickened in an outward direction to 3 ft. 10 in., the two upper stages being decreased in thickness. There is no staircase, and the tower is now open to the roof. The walls are plastered externally. The ground story is lighted only by a small roundheaded window on the north side, 6 in. wide, splaying out, without a rebate, to 2 ft. on the inside. In the next stage is a very interesting two-light opening in the north wall, under a semicircular arch, having a central shaft with scalloped capital and base, recalling those in the tower of Cobham Church in this county. (fn. 49) This and other features suggest a date of about 1140–50. On the east and south sides of the middle stage are other coupled lights, but with plain piers of masonry instead of the little column. Above these again, in the topmost stage (which was crowned with brick battlements about 1820), are two separate openings on each face, large, with square heads, on the west, and small and round-headed on the other sides. The round-headed arches towards the nave and chancel are in firestone, on square jambs, with chamfered and hollow-chamfered imposts, each about 9 ft. wide, and high in proportion. The eastern has a quirked roll on the angle, with a chamfered hood-moulding having a plain sunk zigzag or hatched pattern on its outer face. The western arch has a similar roll-moulding with a hollow cut set on the angle, and above it a shallow ornament like a circular cusping, with balls at the points of the cusps. (fn. 50) The arch to the transept from the tower is of late 13th-century character, but it has been much modernized.
Of the 12th-century chancel no trace remains, and the walls of the present chancel are apparently a good deal later. They incline markedly to the north on plan, and the partly-destroyed windows in the north and south walls and the gutted opening of a late tracery window in the east wall give no certain clue to the date, while no piscina or aumbry is now visible. Probably the 13th-century chancel was re-modelled in the 16th century.
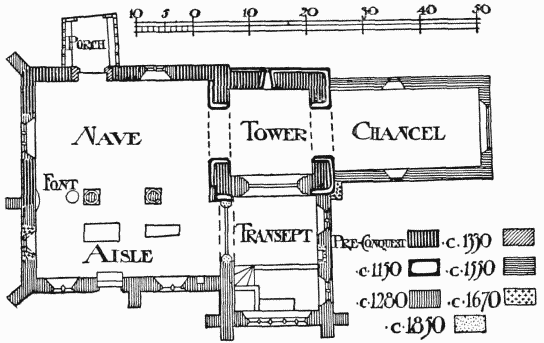
Plan of Albury Church
A spacious south aisle was added to the nave about 1280, with an arcade of three pointed arches of two chamfered orders, on octagonal columns with moulded capitals, the eastern and western arches having a corbel of similar section in place of a respond. (fn. 51) The bases of the columns are evidently spoil from some more ancient building, being circular capitals in Sussex marble, turned upside down and mutilated to fit their new position. These are mounted upon rough circular plinths of Bargate stone, which may be older than the bases themselves, the mouldings of which indicate work of about 1200. Upon the western face of both columns is a small shallow square-headed niche. All the windows of the nave and aisle have been robbed of their tracery, so that they present a very forlorn and gaping appearance. This is the more to be regretted, as, from the delicacy of the mouldings, they must have been very graceful examples of early bar tracery when perfect. They are built of a curious mixture of chalk, or clunch, and dark red-brown ironstone. The window in the west wall of the aisle has been altered in the 17th century, its head being made circular. That in the west wall of the nave was of three lights, and above it in the apex of the gable is a plain circular opening, also devoid of tracery; another smaller one is in the corresponding gable-end of the aisle. The buttresses of the west and south walls, and the wide south doorway, appear to be all of the 1280 period. Owing to the rise in the ground outside, there are now three steps down into the aisle. In the eastern part of this south wall there are indications of a blocked piscina.
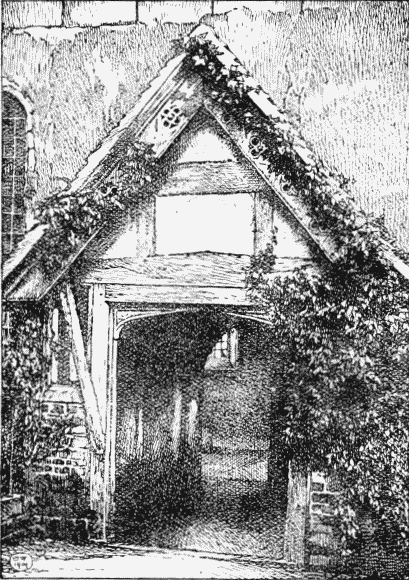
Albury Old Church: The Porch
The transeptal chapel, which opens by a modern or greatly modernized arch, with a screen in it, into the aisle, is apparently only a little later than the aisle. It has two buttresses at either angle, and the setting of a large ancient window filled with modern tracery, and in its east wall are two windows of two lights worked in chalk, which appear to be ancient; the sub-arches are simply pointed, and there is no cusping in the head. Under the southern of these is an ancient piscina. This transept, which has been incongruously roofed with slate, was restored and richly decorated in colour, from the designs of Mr. Pugin, as a mortuary chapel for the Drummond family, whose motto, 'Gang warily,' with the initial D, is powdered on the walls, roof, and screens inside. All the windows are filled with stained glass. Between the two eastern windows is a modern niche, containing a carving of the Crucifixion, with our Lady and St. John; and against the south wall, on a raised platform, is an altar-tomb to Mr. Drummond, members of whose family are commemorated by slabs with brass crosses in the floor below.
The roofs over the nave and aisle, much patched, and covered with lath and plaster, are ancient. The floors are paved with old stone slabs, and some ancient tiles remain in the aisle.
One of the most interesting features of the building is the beautiful timber porch on the north side of the nave. The north doorway, to which it conducts (which retains its original oak door and strap-hinges, oak lock-case, and a key over a foot long), is a century and a half earlier (c. 1330), the porch dating from about 1480. A curious point is that it is nearly a foot longer on its eastern side (9 ft. 6 in.) than on its western. The openings in the sides are square-headed and delicately moulded, (fn. 52) with a moulded cornice on the inside and a richly traceried and carved barge-board, in which are pierced quatrefoils with rosettes in their centres. The wide outer opening has a flat four-centred head, with roses in the spandrels.
This porch door—the principal entrance from the old village—commands a view of a remarkable painting of St. Christopher, over the opposite door in the south wall of the aisle, which was brought to light during some repairs a few years ago. The details (such as the pleated shirt worn by the saint) fix the date of the painting at about 1480, the same as the porch. On the east wall of the aisle is a fragment of earlier painting, probably nearly two centuries older, and there are traces of colour on the columns and elsewhere. Probably the nave and arcade walls would yield other subjects if carefully searched.
The early font has been carried off to the new parish church, but its base block, a great circular drum of Bargate stone, remains close to the western column of the arcade.
In the floor of the aisle is a slab of blue marble, slightly tapering, 6 ft. 3 in. long by 2 ft. 1 in. at the head, with a very worn inscription, which appears to read as follows:—
Willemvm: Ternvm: de: Westone: Svscipe:
Cist (for Christe): Lvmen: Eternvm:
Qvem: Deprimit: Hic: Lapis: Iste:
From the character of the lettering, which appears to have been filled with a black substance, this may be the tomb slab of the founder of the western aisle or chantry towards the end of the 13th century.
Westward of this is another marble slab in the pavement, bearing the brass of John Weston of Weston, who died in 1440. He is represented in complete plate armour. Above the head is the matrix of a shield, set diagonally, and over it there may have been a helm and crest. It is somewhat singular that, point for point, down to the minutest detail, this brass agrees with that of Sir John Throckmorton, dated 1445, in Fladbury Church, Worcestershire. Each shows a small spring pin passing through a ring, or staple, on the left side of the breastplate, and another on the left elbow-piece—both connected with extra defences to the left, or bridle, arm. (fn. 53) The ground on which the feet stand is covered with flowers. Beneath is the inscription:—Hic jacet Johis West[on..] de West[on..] Armiger qui obijt xxiiio die: Novembris · Anno d[omini] Mill[essim]o CCCCo xl 'cuiō a[nimae] [propic]iet' de' amē:
There is also a small brass on the north wall, framed into a tablet, commemorating Henry Wicks, a servant of Queen Elizabeth, King James, and King Charles (1657); and monuments to Elizabeth Merrye, 1652, Edith Duncombe, daughter of John Carrill, late of Tangley, 1628 (south wall), and others to the Duncombe, Risbridger, and other local families of the 17th and 18th centuries. These are all of good design, according to their periods, and of rich materials; alabaster and black and white marble being employed, and the heraldry coloured and gilt.
Of the new church all that need be said is that it is in brick, and modelled upon the church of Than, near Caen, in Normandy, that it is transeptal, with an apsidal chapel, added by the late Duke of Northumberland, and has a tower at the north-west angle. There is much stained glass, including a memorial window to Mr. Drummond, painted by Lady Gage; and the font, probably of early 12th-century date, was removed here from the old church.
The registers date from 1559.
The plate includes a silver cup, paten cover, flagon, and silver alms-bason, of 1714, the last-named inscribed:—'The gift of Heneage, Lord Guernsey [Master of the Jewell House] to the Parish of Albury the place of his birth, 1714.'
The bells, brought from the old church, are six in number, and, with the exception of the treble, which was added in 1841, they date from 1695, and bear the name of William Eldridge.
ADVOWSON
Albury Church is mentioned in the Domesday Survey of the manor. The advowson was and is vested in the lord of Albury Manor. The living was valued at £12 in 1291, (fn. 54) and at £18 in 1535. (fn. 55)
CHARITIES
The charities are numerous; in addition to the usual Smith's Charity, an annuity of £1 12s., charged on land, was left by Alice Polsted in 1586 for distribution among the poor; the interest on £400 was left by William Risbridger in 1754 to put poor children to school, to be given in bread, and to provide a sermon, with a gratuity for the poor who listened to it. The Duncombe Charity, for the poor generally, was left in 1705 and 1712 by Olive daughter of John Child of Guildford and widow of Henry Duncombe of Weston, Albury, who died 1688. This was invested in land and produces £200 a year. (fn. 56)


