Pages 279-285
A History of the County of Worcester: Volume 4. Originally published by Victoria County History, London, 1924.
This free content was digitised by double rekeying. All rights reserved.
In this section
KYRE WYARD or KYRE MAGNA (fn. 1)
Chure (xi cent.); Cure, Cure Wyard (xiii cent.); Curwyard (xiv cent.); Cuyrewyard (xv cent.); Kyrewiare, Kyer, Kyrewyarde (xvi cent.).
This parish lies in the west of the county on the Herefordshire border. It has an area of 1,516 acres, of which 126 acres are arable land, 790 permanent grass and 112 woods and plantations. (fn. 2) The soil is clayey loam, the subsoil Old Red Sandstone, the chief crops being corn, hops and fruit. In the south-west an altitude of 800 ft. is reached near Kyre Common, but the land falls to the north-east to 300 ft. It is watered by Kyre Brook, and Perry Brook and Cadmore Brook bound it on the south and west.
It is a thinly-populated parish and comprises some houses and cottages on the Tenbury Road, a few scattered farms, and a considerable portion of the Kyre estate with the house. Kyre Park, the seat of Mrs. Frances Christina Baldwyn-Childe, charmingly situated in the midst of magnificent woods and commanding extensive views to the north and south, lies to the west of the road from Tenbury to Bromyard, 4 miles from Tenbury. The grounds are believed to have been arranged by 'Capability Brown.' An extensive lawn stretching from the west of the house is bounded on the south, west and north by three lakes, (fn. 3) the shores of which are well wooded, and the parish church, standing to the south-east, is connected with the house by a modern timber cloister.
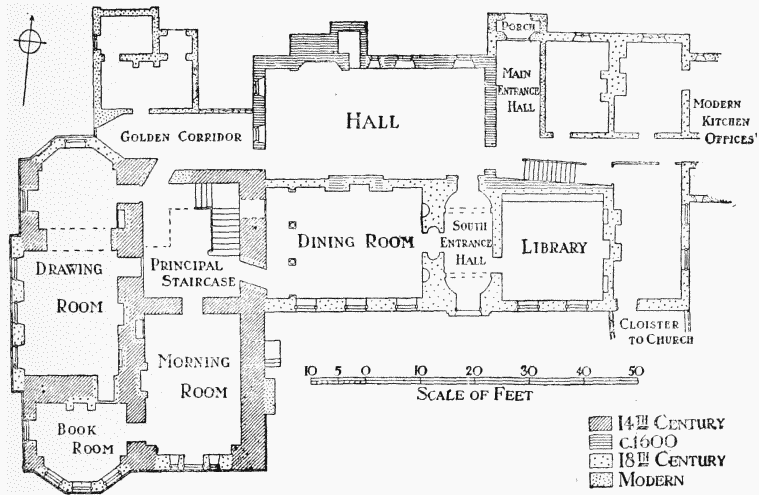
Plan of Kyre Park
The house in its present state is L-shaped on plan, the foot of the L being formed by a thick-walled building, the walls of which are probably those of a fortified house of the 14th century, and the main limb by a hall of about 1600 with 18th-century additions on the south and east. The earliest portion of the house appears to have been for some time in a ruinous condition, when it was bought from Lord Compton in 1575 by Sir Edward Pytts, who undertook to repair and add to the building. The work was continued by his son Sir James Pytts, who succeeded to the estate in 1618. A most interesting account exists, principally in Sir Edward's own handwriting, of the progress of this work begun in 1586. (fn. 4) By 1611 the hall and eastern staircase, all that now remains of the work of this period, were probably complete, but little further progress was made, for ho writes under that date:
In the name of God Amen. Nowe purposing by God's assistance to go forward withe building of Kyer House and reparinge the ruyns thereof, I brought John Bentley freemason from Oxford (where he wrought the newe addition to Sir Thomas Bodleigh his famous library) with me as I came from London to Kyer to take instructions from me by veinge the place to draw me a newe platte for I altered my first intent, because I wold not encroche on the churchyard, nor alter it, nor build a new churchyarde more convenient hard by because my consyence wold have accused me of doinge the same, of purpose only to grace myne owne house.
The new plan was to consist of a rectangular central block 90 ft. by 58 ft. with a square tower at each corner, two of which were to be 14 ft. square and the other two 12 ft. square. This plan, however, was not carried out and the repair of the old keep appears not to have been made at this time, since no work of the period remains in it. The hall had on the south two wide oak mullioned windows which looked on to a court, and the buildings originally contemplated by Sir Edward, but abandoned, would evidently have stood on the east side of this court and encroached upon the churchyard.
During the latter part of the 18th century considerable alterations and additions were made and the earlier west wing, which seems to have been of [square-cornered capital letter C, lain on its side] plan, was then remodelled, the wide gaps in its sandstone rubble walls being repaired with brickwork and the recessed portion on the western side filled by the present drawing room with rooms above it. At the same time a two-storied addition was made to the south of the hall, blocking the large windows on this side, and the whole house, with the exception of the hall, was remodelled externally and redecorated internally. In 1880 the house was restored in a conservative manner; the partitions by which the hall had been divided into three rooms were then removed, while the kitchen offices on the east and the small porch on the north front were added.
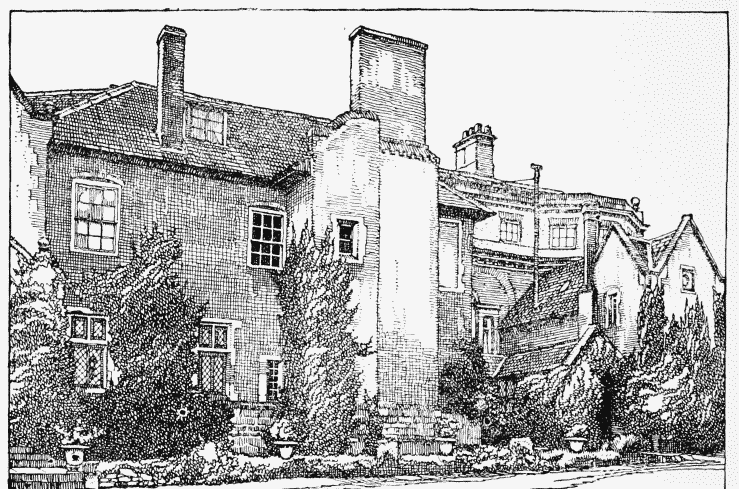
Kyre Park: The North Front, Showing Hall Chimney With Adiacent Chamber
The west wing now contains three stories and is occupied by the principal staircase, the drawing room, the morning room, and a small room at the southwest. On the north and south are bay windows carried the whole height of the building, and the walls are crowned by a moulded cornice and plain parapet surmounted by a pediment in the centre of the west front, and having ball finials at the angles, while a deep modillion cornice runs round the whole block at the level of the second floor. The principal stairs form an excellent example of 18th-century work; they are of soft wood with a large square well, slender turned balusters, and a moulded handrail wreathed at the foot of the lower flight. The staircase hall communicates with the drawing room on the west and the morning room on the south, and there are cellars underneath these apartments, but the only original basement rooms are those beneath the north end of the drawing room and under the morning room. The latter appears to be the lower part of a very much higher apartment with two windows on the south, now blocked, and a doorway on the east. A small portion of the masonry which divided the two windows and the lower parts of the extreme jambs remain on the inside, but of the doorway the only part unaltered is the lower part of the north jamb, which has a simple splayed edge. The rooms in this wing retain their tastefully designed and charmingly executed late 18th-century decoration, with plain coloured walls, decorated friezes, and in some cases concentrated ornament on the walls. The drawing room was enlarged during the late restoration by the inclusion of the room to the north of it, the thick wall between them being opened out. The walls of the morning room are panelled, and on the west side is a marble fireplace with a carved wood overmantel inclosing a painting of a ruined church.
The hall block, which adjoins the west wing at the north-east, occupies the centre of the north front, with the modern entrance porch and kitchen offices on the east, and a modern brick wing on the west. The central block is two stories in height with an attic, and is built of brickwork on a sandstone plinth with a moulded base course. At the north-west is a large projecting chimney, and on the east side of it, carried to the full height of the building, is a small wing in which there are two small chambers, one entered from the hall by a sliding panel discovered not long since, and the other opening off the room above. There are four original stone moulded windows in the hall, two on the north and two on the west, the southern most of these last being inclosed by a modern corridor. These are transomed windows, the part above the transom being divided by a mullion in each case, and they have been repaired, but retain in some cases their original iron fastenings. The oak mullioned frame of one of the original south windows was discovered during the recent restoration and has been re-used with additional lights in the corridor which connects the hall with the principal staircase in the west wing. The fireplace at the north-west of the hall has a late 17th-century overmantel carved with fruit and flowers in high relief. The ceiling, now plastered, is divided into rectangular compartments by heavy moulded oak beams, which have been recently strengthened by an iron girder. At the south-east is a doorway leading to the 18th-century additions, and on the east is another doorway which opens into the entrance hall. This last is entered through the north porch and contains an original late 16th-century oak staircase continued to the attics. It is of the dog-legged type and has heavy square newel posts with shaped finials, moulded hand-rails and flat shaped and pierced balusters, the bottom newel having a heavy shaped buttress-like support. The first story is lighted by 18th-century and modern sash windows. The 18thcentury block on the south side of the hall is two stories in height and the walls are plastered. A central entrance doorway, flanked by Doric pilasters and crowned by a curved pediment, leads into the southern entrance hall, on either side of which are the library and dining room. The dining room has a fireplace of coloured marble with a carved wood overmantel. At the west end of the room are two fluted columns of the composite order supporting one of the ceiling beams, and on the east is a central doorway flanked by wood Ionic columns, and having a semicircular-headed niche on either side of it. The room above the dining room is charmingly decorated and has an oval-domed ceiling enriched by plaster floral decoration. A modern covered timber walk or cloister connects this block with the church, which stands close to the house on the south-east. In the corridor above the hall is some early 17th-century panelling. The house contains a good collection of portraits of the Pytts family.
To the east of the house is a large U-shaped brick barn erected about 1618. It stands on a sandstone base, has stepped gables and tiled roofs, and is supported on the north side by a long row of buttresses. To the east of the barn is a 17th-century half-timber gate-house, and a little to the north-east is a circular dovecot, which retains the original central post supporting a ladder by means of which all the cells could be reached, the post revolving on its axis. The dovecot is built of stone with brick cells, and is covered by a conical tiled roof with small dormers on the top. It is probably of the 14th century, but it was removed from the south side of the house and re-erected in its present position in 1752. To the south of the house is a brick stable of about 1750, which retains the oak fittings of its Jacobean predecessor; the posts between the boxes have large acorn finials.
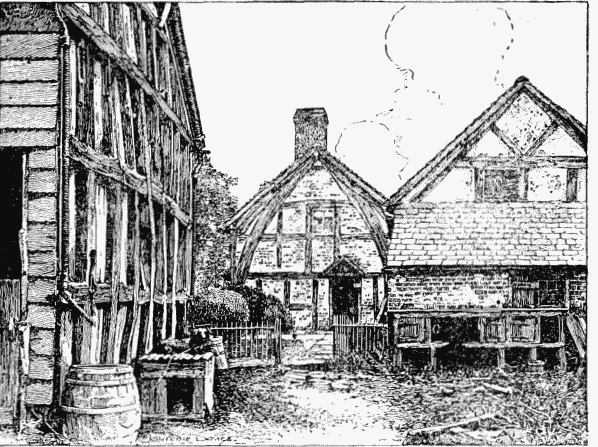
The Old Rectory, Kyre Wyard
On the road to Bockleton, about 200 yards south of Kyre Park, are eight almshouses comprised in one U-shaped brick building, one story in height with a tiled roof. These were founded by Anne, widow of James Pytts, who died in 1715, a separate house being provided for each of the eight parishes in which the Kyre Park estate was situated.
About a quarter of a mile south-west of Kyre Park is the Old Rectory, now a farm-house, a half-timber building of the early 14th century, with minor 17thcentury and modern additions on the south. The original portion of the house is of rectangular plan with the front facing east, and is constructed of four heavy timber principals, two of which are at the ends and the other two between them. Each of these principals consists of two long curved pieces of oak, about 9 in. wide by 5 in. thick, which spring directly from the ground on either side and meet at the apex of the roof, thus forming an acutely pointed arch, the end and side walls being formed by oak-framed timbering secured with oak pins. The principal at the north end still remains intact and exposed, and the others can be traced in the partitions by which the house is now divided, though they have been considerably cut in places. The entrance was evidently in the centre of the east front. In the 17th century the house was divided into two floors and an addition built at the south end, while in recent years another small extension has been added on the south. To the north of the house is an old timber tithe barn with a modern iron roof.
Place-names are Hill Place, (fn. 5) Bache Close, Lounsech, New Pyninge, Cronckhill, Frog Medowe, Whitbatche, (fn. 6) Beckall Field, (fn. 7) Portans (fn. 8) (xvii cent.); Haunings, Romers, Uzzalls.
MANOR
There were three manors called Kyre in Worcestershire at the date of the Domesday Survey. That afterwards known as KYRE WYARD, from its occupation by the family of Wyard, belonged in 1086 to Osbern Fitz Richard and had been held formerly by King Edward the Confessor. (fn. 9)
According to Heming, it had originally been held with Clifton upon Teme (q.v.) and other manors by the monks of Worcester, who had been deprived of their property by Earl Hakon at the time of the Danish invasion. (fn. 10) The overlordship remained with the heirs of Osbern, following the descent of Wychbold in Dodderhill (fn. 11) until the partition of Hugh Mortimer's estates in 1309. (fn. 12) This fee was then assigned to the Cornwalls and remained in that family (fn. 13) until the 17th century, (fn. 14) Kyre Wyard being held of their barony of Burford.
The tenure of the manor was a cause of 'great strife' after the death of Sir Edward Pytts in 1618. His son and heir Sir James Pytts alleged that it was held of the king by grand serjeanty, but Sir Thomas Cornwall claimed the overlordship. The dispute was decided in favour of Sir James Pytts. (fn. 15)
The first under-tenant at Kyre Wyard whose name has been found was John Wyard, who held half a fee in Kyre and Stanford in 1211–12. (fn. 16) He was probably succeeded by Robert Wyard, who gave land at Kyre to Henry de Turberville about the middle of the 13th century. (fn. 17) John Wyard was holding the manor in 1287, (fn. 18) but was dead before 1299, (fn. 19) and seems to have been succeeded by another John. (fn. 20) It was probably this John who took part in the rebellion of 1322 (fn. 21) and forfeited his lands, which were granted in 1323 for life to Simon de Reading, serjeant-atarms. (fn. 22) He in 1324 obtained a grant of free warren for life in all his demesne lands at Kyre Wyard. (fn. 23) Before 27 January 1328 the manor had been restored to the Wyards, as at that date a grant was made to John Wyard, 'our yeoman,' of free warren in his demesne of Kyre Wyard. (fn. 24) The manor had passed before 1354–5 to Sir Robert Wyard, who died seised of it in that year, leaving three daughters and co-heirs, Elizabeth, Isabel and Julian. (fn. 25) Only the eldest daughter seems to have survived, as ten years later she, then the wife of John de Herle, was described as Robert's heir. (fn. 26) Sir John and Elizabeth settled the manor in 1393–4 on their heirs male, with remainder to Roger Mortimer of Tedstone Wafer (co. Hereford), who had married their daughter Maud. (fn. 27) Elizabeth died in 1397, leaving as heirs her daughter Margaret wife of Thomas Vaughan and John son of her daughter Maud and of Roger Mortimer of Tedstone Wafer. (fn. 28) The manor passed under the settlement to Roger Mortimer, who died seised of it on 13 December 1402, and was followed by his son John. (fn. 29) He, then Sir John Mortimer, died seised of a messuage and a carucate of land in Kyre Wyard in 1415. (fn. 30) He was followed by his son John, who died while still a minor in 1420, (fn. 31) his heir being his brother Hugh. During Hugh's minority the custody of the manor was granted to Roland Lenthall, (fn. 32) who held it until Hugh came of age in 1434. (fn. 33) Hugh, having settled the manor in 1455 on his wife Eleanor Cornwall, (fn. 34) died in 1460, leaving an infant son John. (fn. 35) Eleanor Mortimer survived both her husband and her son, (fn. 36) and married as a second husband Sir Richard Croft. She held the manor until her death in 1519, when it passed to her grandson Thomas, son of her daughter Elizabeth by Sir Thomas West. (fn. 37)
Sir Thomas West sold the manor in 1520 to John Croft, his mother's half-brother, (fn. 38) who almost immediately sold it to Sir William Compton. (fn. 39) The latter died seised of it in 1528, leaving a son Peter, aged six. (fn. 40) Sir William's widow Elizabeth married as her second husband Walter Walshe, groom of the privy chamber to Henry VIII, and Kyre Wyard was one of the manors assigned to her as dower. (fn. 41) Peter Compton was succeeded in 1539 by his infant son Henry, created Lord Compton in 1572. (fn. 42) By him the manor was sold in 1575 to Edward Pytts, (fn. 43) apparently in satisfaction of a debt of £4,000 due from Lord Compton. (fn. 44) Edward Pytts was an officer of the Court of Common Pleas and had an office in Falcon Court, in the parish of St. Dunstan's, Fleet Street. (fn. 45) He made a settlement on his wife, Elizabeth Wilford, and his sons William, James and Edward in succession in 1577–8. (fn. 46) He was justice of the peace for Worcester in 1582, knighted 23 July 1603, and Sheriff of Worcestershire 1611–12. (fn. 47) He died on 11 January 1617–18, and was succeeded by his son Sir James, (fn. 48) who had been knighted at the same time as his father. (fn. 49) He was sheriff in 1631 (fn. 50) and died in 1640, when his son Edward succeeded. (fn. 51) Though Edward took office under the Commonwealth and was a sequestration commissioner for Worcester in 1647, he seems to have been a Royalist at heart and in August of 1654 was reported as having spoken contemptuously of Cromwell and Parliament. (fn. 52) He was, however, at that time a member of Parliament for Worcester county, and sat in 1660 for Leominster. (fn. 53) He died in 1672, (fn. 54) and was succeeded by his son James, who was holding the manor in that year, (fn. 55) and who represented Weobley in 1660 and Worcestershire in 1685. (fn. 56) He died childless in 1685, and was succeeded by his cousin Samuel Pytts, (fn. 57) who was holding the manor in 1696 (fn. 58); but Anne widow of James Pytts lived at Kyre Park until her death in 1715, as under the will of her husband, Samuel was not to occupy it until after her death, unless he married her sister Sophia, (fn. 59) which he did not do. Samuel Pytts was M.P. for Hereford 1699– 1700, Sheriff of Worcestershire 1704–5, (fn. 60) deputy lieutenant the same year, and in 1713–14 lord commissioner of trade and foreign plantations. He was succeeded in 1729 (fn. 61) by Edmund, his eldest son by his first wife, Frances daughter of Samuel Sandys of Ombersley, who had joined in a settlement of the manor in 1726. (fn. 62) Edmund Pytts was holding the manor with his eldest son Edmund in 1750, (fn. 63) and was M.P. for Worcestershire from 1741 until his death 24 November 1753. (fn. 64) His son Edmund, who succeeded him, was M.P. for Worcestershire 1753–61 and sheriff in 1771. (fn. 65) He died unmarried in 1781, and was succeeded by his brother Jonathan, to whom their grandfather, Admiral Jonathan Collett, had left his large fortune, and to whom for lack of means Edmund Pytts had to leave Kyre Park during his lifetime. (fn. 66) Jonathan Pytts was sheriff in 1783 (fn. 67) and died without issue in 1807. His widow held this manor until her death in 1832, when Kyre reverted to William Lacon Childe of Kinlet, M.P., a second cousin of her late husband. (fn. 68) Mr. Childe's fifth son, the Rev. Edward Baldwyn-Childe, succeeded his father at Kyre in 1880, when he resumed his paternal surname, Baldwyn, in addition to Childe. He died in 1898, when his widow, Mrs. Frances Christina Baldwyn-Childe, became lady of the manor, which she holds at the present date.
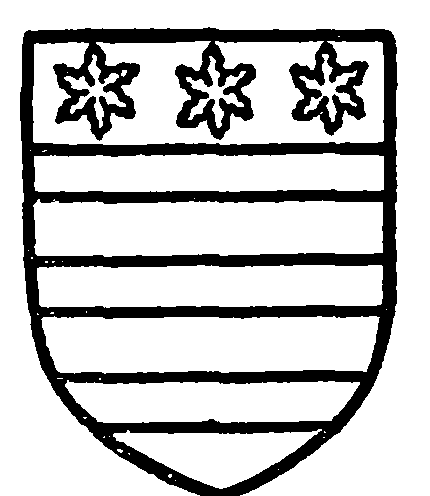
Pytts of Kyre Wyard. Azure three bars argent with three stars or in the chief.
A mill at Kyre which rendered 10 horseloads of wheat (fn. 69) was entered in the Domesday Survey. A mill formed part of the manorial estate from the 16th to the 18th century, (fn. 70) but there is no mill here at the present day, though the Mill Meadow and its water-courses mark the site.
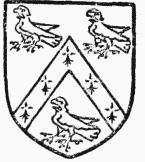
Childe of Kinlet. Gules a cheveron ermine between three eagles close argent.
John Wyard, king's yeoman, received a licence from Edward III to impark his woods of Kyre Wyard on 16 August 1329. (fn. 71) Habington wrote, 'The parcke of Curewyard is not to bee shutte up in sylence for it is adorned with so many and mighty oakes as scarce any ground in England within that quantity of Akers can shew so many.' (fn. 72) It is still said to possess some of the finest timber in England.
References to it occur in the Kyre Park charters and elsewhere from the 15th century. (fn. 73) Nash wrote in 1779 that it had been originally 500 acres, but within the last fifty years contracted to 180. (fn. 74)
CHURCH
The church of ST. MARY consists of a chancel 21 ft. 3 in. by 14 ft., nave 29 ft. 6 in. by 20 ft. 3 in., south chapel 24 ft. 2 in. by 13 ft. 9 in., and a timber bell-turret above the west end of the chapel. These measurements are all internal.
The nave and chancel date from the early years of the 12th century and are remarkable in being built out of line with each other, the chancel inclining considerably to the north. The chapel was added early in the 14th century, when the chancel and nave were reroofed, two windows inserted in the chancel, diagonal buttresses added to the eastern angles, and a west doorway pierced in the nave. The bell-turret was probably erected about 1700. The original 12th-century chancel arch was cut away in 1833, with the excuse of admitting a better view of the chancel from the nave. The church is built of sandstone rubble, the nave and the east and west walls of the chapel being plastered internally. The nave and chapel roofs are tiled and the chancel roof slated.
In the east wall of the chancel is a good early 14thcentury window of three trefoiled lights with reticulated tracery under a pointed head. To the south of the window is a plain piscina with a rectangular threesided head. In the north wall is a square aumbry, probably of the 14th century, and near the west end of the wall is a single trefoiled light, the inner jambs and round arch of which are of the early 12th century, but the outer stonework is modern. Near the east end of the north wall, and also in the east wall immediately to the north of the window, are deep rectangular holes, the purpose of which is unknown. In the south wall, near the east end, is an early 14thcentury two-light window with a quatrefoil in the head. This has no external arch, the tracery coursing with the walling, and the cusping of the lights has been cut away. Further west in the same wall, opposite the original window on the north, there are indications of a blocked opening in the masonry, and it is probable that there was originally a window here, blocked in the 18th century. The chancel arch is pointed and has plain chamfered edges; the south jamb, though plastered over with the arch, is probably that of the original 12th-century arch.
In the centre of the north wall of the nave is an original narrow round-headed light, on either side of which is a window of two trefoiled lights under a square head; that on the east probably dates from the early 14th century, but the other is modern. In the south wall, opening into the chapel, is a wide acutelypointed arch of the early 14th century; this is of two chamfered orders with continuously moulded jambs having moulded stops, only two of which now remain intact, the others having been worn away. Between the east jamb of the arch and the east wall are some exposed stones which probably form the east jamb of a blocked window. In the west wall is a 14th-century pointed doorway, continuously chamfered, and above it in the gable is a modern trefoiled light. The walls of the chapel are unusually thick for the period, and are further strengthened by a buttress in the centre of the south wall and two at either end. There are three windows, one in the east wall, of three trefoiled lights with reticulated tracery under a pointed head, and two in the south wall, each of two trefoiled lights under a pointed head. At the north end of the west wall is a pointed doorway with a plain continuous chamfer. These openings are all original, but the exterior arch of the east window has been renewed and the tracery reset. The floor at the east end of the chapel is raised by one step for the altar pace, and in the south wall is an early 14th-century trefoiled piscina with a plain chamfered edge, the projecting bowl of which has been cut away.
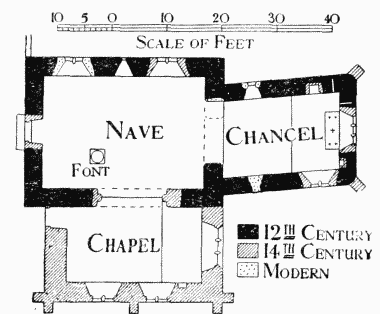
Plan of Kyre Wyard Church
The square bell-turret, which is covered with weather-boarding, has a two-light louvred window in each face and is surmounted by an octagonal lead spire. The chancel, nave and chapel all have trussed rafter roofs of the 14th century, but the western third of the nave roof, which is divided from the rest by a heavy truss with a moulded tie-beam of the Elizabethan period, is plastered in line with the rafters and collars, the struts having been removed. At the west end of the chapel is a heavy truss supporting the turret.
The font has a plain circular cup-shaped bowl, which probably dates from the 12th century, but the face has been considerably chipped; the round stem and square base are probably modern. The oak altar table with large turned legs dates from the 17th century, and the altar rails are of about 1750. The stone pulpit is modern. Both the nave and chancel walls, with the exception of the sanctuary, have dados made up of oak panelling of the 17th and 18th centuries, and along the south wall of the chapel is some 18th-century panelling fixed with its face to the wall. The thick oak seats in the nave are probably of the 16th century, but they have been made up with 18th-century panelled ends. In the sanctuary are three 18th-century oak chairs. In the chapel are preserved an oak bier bearing the date 1682 with the initials I S; a 15th-century helmet and a cannon ball, both suspended from the same peg on the west wall; a Geneva Bible of 1578; and a chest, probably of about 1300, carved out of a single oak log, 5 ft. 5½ in. long, 1 ft. 9 in. wide, and 1 ft. 10 in. high. On the plastered jambs of the south-west window of the chapel are remains of 14th-century wall-paintings; of that on the east jamb only a small portion is visible, but the painting on the west jamb, which has a richly diapered background, probably represents the Virgin and Child.
On the south side of the chancel are two marble mural monuments, each composed of an inscribed tablet flanked by columns and surmounted by a cornice and broken pediment with a shield of arms; the eastern monument is to Catherine second wife of Samuel Pytts, who died in 1702, and the other to Edward Pytts, who died in 1672. Below the original inscriptions on both these monuments are modern inscriptions commemorating other members of the family. On the south wall of the chapel is a tablet to Hugh Thomas, sometime rector of the church, who died 21 October 1693, and Acton his son, who died 21 August 1727. At the east end of the chapel is a floor slab to Elizabeth Brockwale, wife of William Brockwale of Kyre Wyard, who died 13 October 1618.
The bell-turret contains two bells and a 'sanctus' bell. The treble is inscribed 'M. Corbet. C. W. Isaac Hadley Fecit 1703'; the other two bells are without date or inscription.
The communion plate consists of a paten of 1644, given by Anne Pytts, and engraved with the arms of Pytts impaling Fettiplace; a cup of 1571; a modern copy of the last; a paten of 1866; and a 17thcentury flagon with no hall-marks.
The registers previous to 1812 are as follows: (i) all entries 1694 to 1780, baptisms and burials to 1812; (ii) marriages 1779 to 1812; (iii) a copy of all the other entries in one book.
ADVOWSON
Kyre was originally a chapel of Tenbury, (fn. 75) and thus became a possession of the abbey of Lire. It was afterwards apparently looked upon as part of the endowment of the priory of Livers Ocle in Ocle Pychard, Herefordshire, which was a cell of Lire Abbey. (fn. 76) On many occasions during the 14th and 15th centuries the presentations were made by the king because the temporalities of Lire Abbey were in his hands on account of war with France. (fn. 77) The possessions of the abbey were confiscated by Henry V and given to the priory of Sheen in Surrey, but the advowson of Kyre Wyard must have been given to the lord of the manor, for in 1444 Sir Hugh Mortimer presented, (fn. 78) and he settled the advowson with the manor on his wife Eleanor in 1456. (fn. 79) Since that date the advowson has followed the descent of the manor. (fn. 80)
By an undated charter R—. Bishop of Hereford granted the inhabitants of Kyre Wyard a cemetery at their chapel in exchange for a yearly payment of 12d. to the mother church of Tenbury. (fn. 81) This payment had apparently ceased before 1535, and Tenbury was no longer recognized as the mother church.
CHARITIES
Pytts' Hospital. — The hospital founded by will of Mrs. Anne Pytts, proved in the P.C.C. 4 August 1716, for eight aged widows selected from this parish and certain parishes adjoining, is endowed with a sum of £3,229 2s. 10d. 2½ per cent. annuities, held by the official trustees, producing £80 14s. 8d. yearly; also with a rent-charge of £8 a year devised by the will of Sir George Fettiplace, brother of the foundress, proved in 1743. Each of the inmates receives 2s. 6d. a week, coal of the value of £2 and a gown at Easter, and £1 each at Christmas in respect of Sir George Fettiplace's gift.
Edward Turville's Charity.—A sum of £8 a year is received from the Grocers' Company, London, and distributed yearly on the first Sunday in January amongst the poorest of the parish.


