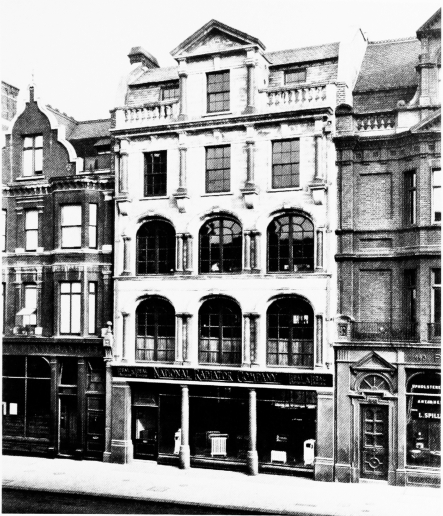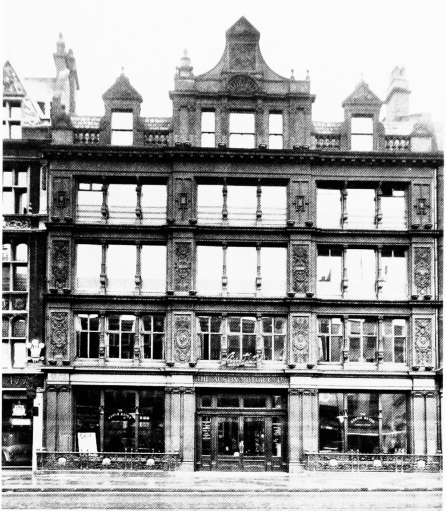Survey of London: Volume 40, the Grosvenor Estate in Mayfair, Part 2 (The Buildings). Originally published by London County Council, London, 1980.
This free content was digitised by double rekeying and sponsored by English Heritage. All rights reserved.
Citation:
In this section
Oxford Street
a. Nos. 439–441 (centre) in 1908: Balfour and Turner, architects, 1907–8 (p. 181).

Oxford Street
Nos. 439–441 (centre) in 1908: Balfour and Turner, architects, 1907–8 (p. 181).
No. 437 on left
b. Nos. 479–483 (odd) in c. 1930: T. Chatfeild Clarke and Son, architects, 1883–4 (p. 182).

Oxford Street
Nos. 479–483 (odd) in c. 1930: T. Chatfeild Clarke and Son, architects, 1883–4 (p. 182).
Demolished
c. Hereford House on 15 August 1930: Sir Edwin Lutyens and C. S. and E. M. Joseph, architects, 1928–30 (p. 182).

Oxford Street
Hereford House on 15 August 1930: Sir Edwin Lutyens and C. S. and E. M. Joseph, architects, 1928–30 (p. 182).
Pavilion Cinema, Marble Arch (demolished) in right foreground


