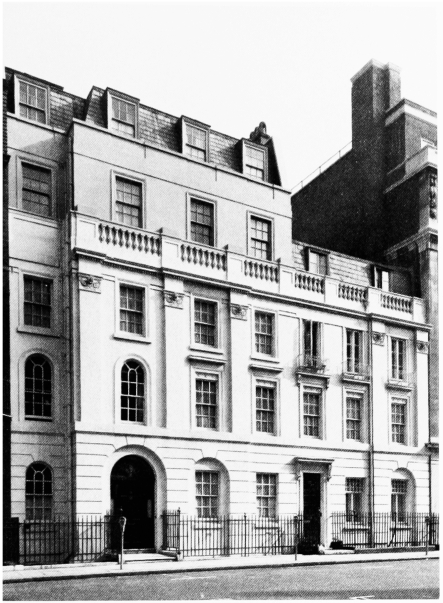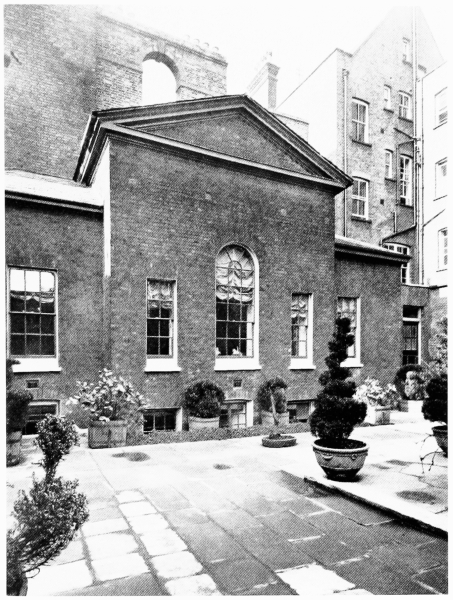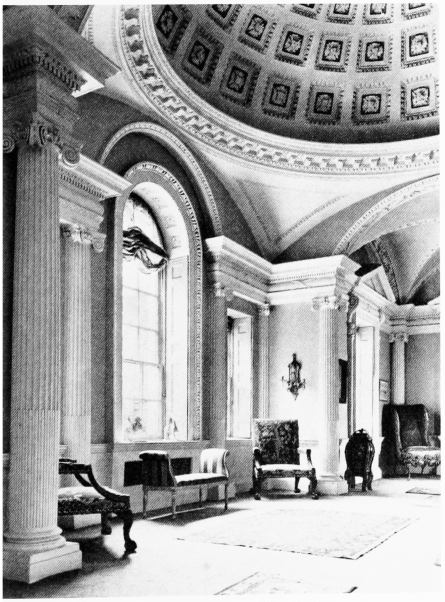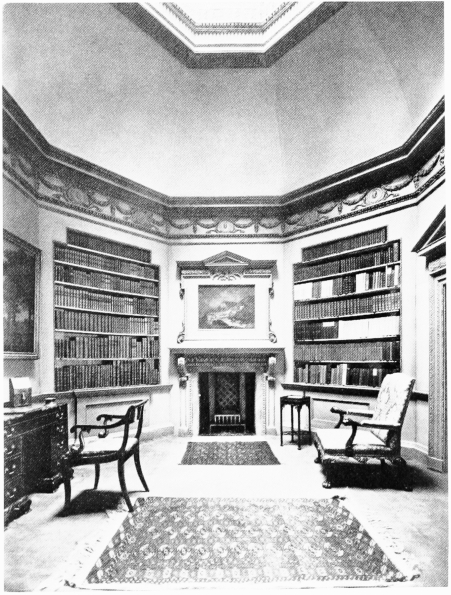Survey of London: Volume 40, the Grosvenor Estate in Mayfair, Part 2 (The Buildings). Originally published by London County Council, London, 1980.
This free content was digitised by double rekeying and sponsored by English Heritage. All rights reserved.
Citation:
In this section
Nos. 11 and 12 North Audley Street.
Edward Shepherd, builder, c. 1730 (pp. 100–5)
a. Front elevation of c. 1820 with later additions, in 1962

Nos. 11 and 12 North Audley Street
Front elevation of c. 1820 with later additions, in 1962
b. Rear elevation of No. 12 in 1925

Nos. 11 and 12 North Audley Street
Rear elevation of No. 12 in 1925
c. Gallery of No. 12, looking south-east in 1925

Nos. 11 and 12 North Audley Street
Gallery of No. 12, looking south-east in 1925
d. Octagon room of No. 12, looking east in 1925

Nos. 11 and 12 North Audley Street
Octagon room of No. 12, looking east in 1925


