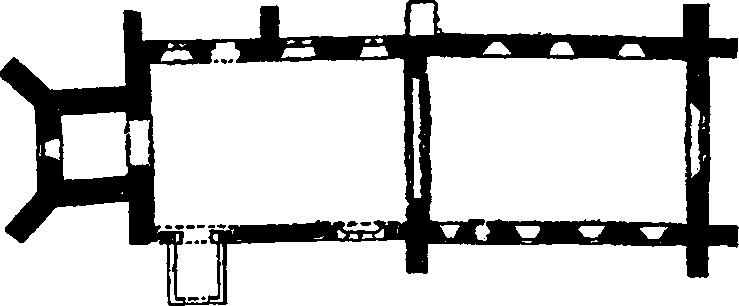Pages 101-102
An Inventory of the Historical Monuments in Essex, Volume 4, South east. Originally published by His Majesty's Stationery Office, London, 1923.
This free content was digitised by double rekeying and sponsored by English Heritage. All rights reserved.
In this section
63. NORTH SHOEBURY. (F.d.)
(O.S. 6 in. lxxix. S.W.)
North Shoebury is a small parish 3 m. E.N.E. of Southend. The church is the principal monument.
Ecclesiastical
(1). Parish Church of St. Mary (Plate, p. xxxii) stands on the W. side of the parish. The walls are of ragstone-rubble with some flint; the dressings are of Reigate and other limestone; the roofs are tiled. The church was built during the course of the 13th century, beginning with the Chancel c. 1230, the S. arcade of the Nave c. 1250, and the lower part of the West Tower probably late in the 13th century. The N. wall of the Nave was re-built about the middle of the 14th century, and the top stage of the tower was added or re-built in the 14th or 15th century. The former S. aisle was destroyed at some uncertain date and the arcade built up; the filling of the middle bay is probably mediaeval. The South Porch was added in the 18th century. The church has been restored in modern times.
Amongst the fittings the fragment carved with a cross is noteworthy.

The Church, Plan
Architectural Description—the Chancel (32½ ft. by 20¾ ft.) has an E. window all modern except the splays and segmental rear-arch; below it is a moulded internal string-course of the 14th century returned about 5 ft. along the side walls. In the N. wall are three 13th-century lancet-windows with hollow-chamfered rear-arches. In the S. wall are three similar lancet-windows, all partly restored, and at the W. end a "low-side" window of one light with a rounded head, widened from a lancet-window; E. of it is a 13th-century doorway with chamfered jambs and two-centred arch. The partly restored chancel-arch is probably of the 14th century, and is two-centred and of two chamfered orders, the outer continuous and the inner resting on attached semi-octagonal shafts with modern capitals and bases; the S. shaft is also modern.
The Nave (32 ft. by 21 ft.) has a 14th-century N. wall with three windows; the easternmost is of two trefoiled lights with a quatrefoil in a two-centred head; the other two windows are each of two trefoiled ogee lights with tracery in a square head; between them is the N. doorway with chamfered jambs and two-centred head. In the S. wall is a mid 13th-century arcade of three bays with two-centred arches of two chamfered orders; the columns are octagonal with moulded capitals and bases and the responds have attached half-columns. The middle bay was blocked probably in the 15th century when the roof was renewed, and the other bays have later blocking containing a modern window and doorway; the base of the first column has been restored.
The West Tower (8¼ ft. square) is of three stages, undivided externally, with a boarded pyramidal "lantern" on the top. The late 13th-century tower-arch is two-centred and of one chamfered order. In the W. wall is a wide lancet-window of the 13th century. The second stage has a rectangular opening in the W. wall. The bell-chamber has no windows and is probably a later addition or rebuilding.
The Roof of the nave is of the 15th century, with two king-post trusses with curved braces and traceried spandrels; the king-posts have moulded capitals and bases, four-way struts and a central purlin, the last is modern; the N. wall-plate is moulded and embattled, and the S. plate, in the E. bay, is moulded; the roof has four large head-corbels, probably of the 14th century, re-used.
Fittings—Chest: In tower—with slightly cambered lid, lock-plate and two staples, late 16th-century. Font: square Purbeck marble bowl with fleurs-de-lis in relief in the spandrels of the top surface, moulded underside and base for one central and four side-shafts, late 12th-century; square stem with four attached shafts, later. Glass: In nave—in three N. windows, in heads and tracery, grisaille foliage (Plate, pp. xliv–v), yellow oak leaves and borders, 14th-century, partly in situ. Lockers: In chancel—in N. wall, rectangular with rebated edges, possibly 13th-century; in E. wall, behind communion table, small square recess with rebated edges and a boarded back, possibly 14th-century. Painting: On chancel-arch, remains of red colour, and on the soffit indications of outline of the wood tympanum. Paving: In chancel, below altar-step, pavement of square red tiles with traces of patterns and glazing, mediaeval; in porch, red tiles, possibly 17th-century. Piscina: In chancel—with hollow-chamfered two-centred head and destroyed trefoiled cusping, 14th-century, round drain with mutilated corbel below, 13th-century, bowl broken. Plate: includes cup and cover-paten of 1568. Miscellanea: In nave—fragment (Plate, p. 25) of head-stone or coffin-lid with richly ornamented cross-head and below the capitals GRE., late 12th or early 13th-century. Under communion table, fragments of 13th-century moulded voussoirs, some with remains of red and black colour.
Condition—Good.
Secular
(2). Gatehouse and moat at Moat House, 300 yards S.S.W. of the church. The Gatehouse is of two storeys, timber-framed and weather-boarded, and was built probably in the 16th century; it has an entrance archway in the middle and the upper storey projects on the N. side.
The Moat is dry on one side.
Condition—Of gatehouse, fairly good.
(3). North Shoebury Hall, 60 yards S. of the church, is of two storeys with attics; the walls are partly of brick and partly of weather-boarded timber-framing; the roofs are tiled. It was built in the 16th or early in the 17th century and has an original chimney-stack at the W. end with a moulded capping and modern shafts.
Condition—Good.
Ockendon, see North Ockendon and South Ockendon.


