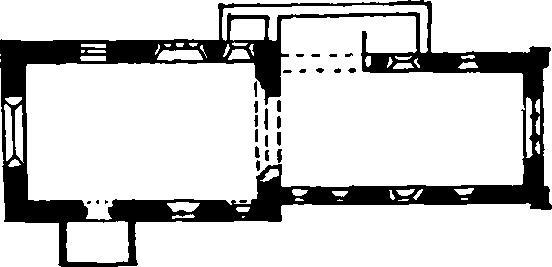Pages 181-183
An Inventory of the Historical Monuments in Essex, Volume 3, North East. Originally published by His Majesty's Stationery Office, London, 1922.
This free content was digitised by double rekeying and sponsored by English Heritage. All rights reserved.
In this section
71. MIDDLETON. (B.a.)
(O.S. 6 in. xii. N.E.)
Middleton is a small parish on the Suffolk border, 7 m. N.E. of Halstead. The church is interesting.
Ecclesiastical
(1). Parish Church of All Saints (?) stands about the middle of the parish. The walls are of flint-rubble covered with cement and with dressings of Barnack stone and clunch; the roofs are tiled. The Chancel and Nave were built about the middle of the 12th century, but the chancel was extended perhaps in the 13th century. The South Porch was added probably early in the 16th century. The church was restored in the 19th century, when the North Vestry and Organ Chamber were added and the bell-turret rebuilt and the S. porch partly rebuilt.
The mid 12th-century chancel-arch and S. doorway and the incised floor-slab (see Fig., p. 183) are noteworthy.

The Church, Plan
Architectural Description—The Chancel (34 ft. by 16 ft.) has a 14th-century E. window, partly restored, and of three pointed lights with intersecting tracery in a two-centred head. In the N. wall are two windows, the eastern of late 13th or early 14th-century date and of a single trefoiled light; the western window is modern; further W. is a modern opening. In the S. wall are four windows; the easternmost is of the 14th century and of a single cinquefoiled light in a two-centred head with a moulded label; the second window is modern; the third window is a mid 13th-century lancet; the westernmost window is similar to the easternmost, but all modern externally. The mid 12th-century chancel-arch is semi-circular and of two orders enriched with cheveron-ornament; the responds are of three orders and have each two shafts, the inner octagonal and enriched and with a foliated capital and the outer round and with a scalloped capital; the bases are moulded; the chamfered impost has carved lozenge-ornament; the respond on the S. side is modern and the other partly restored.
The Nave (32 ft. by 19 ft.) has in the N. wall two modern windows; further W. is the N. doorway, now blocked, with a segmental arch. In the S. wall at the E. end is an early 13th-century recess probably to provide more room for a nave altar; the chamfered two-centred arch has dog-tooth ornament and springs from a plain respond on the E. and a reused shaft on the W., octagonal and with diapered faces and scalloped capital of the 12th century; in this recess is a 13th-century lancet window; further W. is a coupled lancet-window of the 13th century, much restored; W. of this window is the mid 12th-century S. doorway (Plate, p. 142), partly restored and with a round arch of two orders with cheveron-ornament and a billety label; the jambs have each two shafts with scalloped capitals, grooved and chamfered abaci and moulded bases. In the W. wall is a modern window.
The Roof of the nave is of the 15th century and of four bays, with moulded and embattled wallplates and with tie-beams with traceried spandrels and curved braces springing from moulded corbels. The roof of the S. porch incorporates some old timbers and at the sides are diamond-shaped mullions, mostly of the 16th century.
Fittings—Chest: In nave—plain iron-bound, with drop-handles and two locks, 16th-century. Door: In S. doorway, of battens, panelled with moulded fillets worked from the solid, cusped head and embattled transom, lower panels cusped and with carved spandrels, late 15th-century. Monuments and Floor-slab. Monuments: In nave—in N. and S. walls (1 and 2), tomb-recess with moulded segmental-pointed arch and label; triple-shafted jambs with moulded capitals and bases, early 14th-century. Floor-slab: In chancel—of James Samson (Fig., p. 183), rector of the church, 134(9?), Purbeck marble slab with incised figure in mass-vestments, diapered apparel to alb and swastika ornament to maniple, holding chalice, elaborately cusped and crocketed canopy with side-pinnacles and marginal inscription, head, hands and chalice formerly inlaid but now missing except face, which is in white marble, probably modern, marginal inscription with symbols of the evangelists, probably Flemish work. Painting: In nave—above chancel-arch, painting on canvas probably of the Annunciation, Italian, said to be by Schiavone, 16th-century. Piscina: In chancel—with moulded two-centred head and sexfoiled drain and oak shelf, 14th-century.
Condition—Good.
Secular
(2). Homestead Moat, at Middleton Hall, ¼ m. N. of the church.
(3). Cottage, 300 yards S.W. of the church, is of two storeys, timber-framed and plastered; the roofs are thatched. It was built in the 17th century and has exposed ceiling-beams.
Condition—Good.

Incised Floor-slab of James Samson, mid 14th-century. (1/11th full size.)


