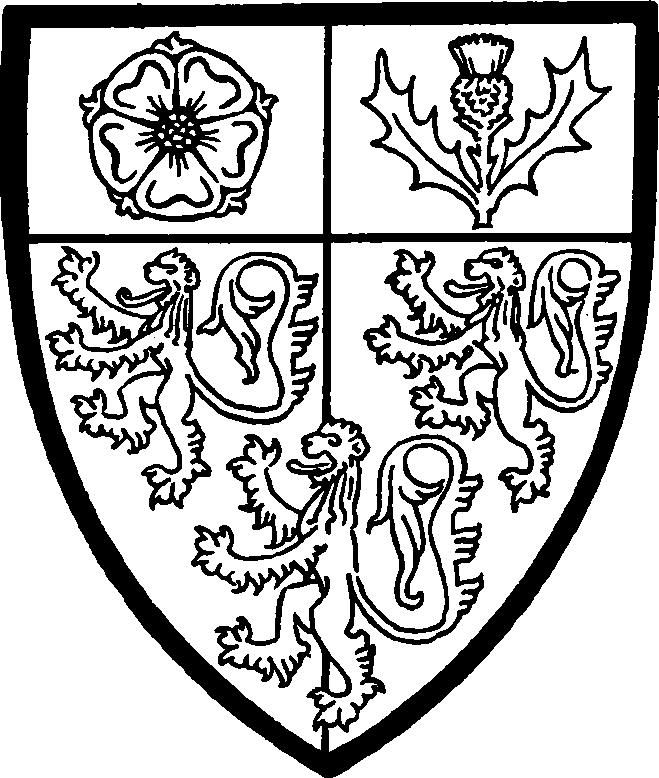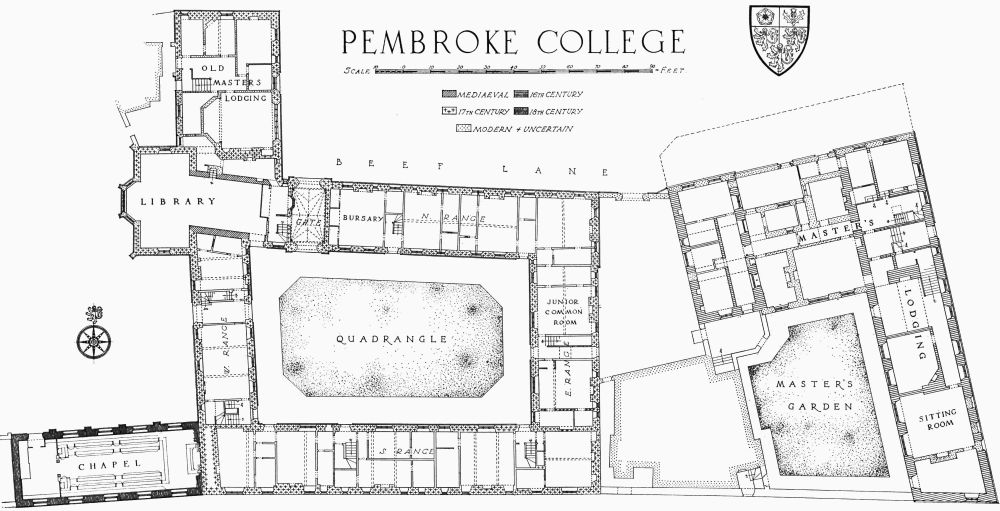Pages 95-96
An Inventory of the Historical Monuments in the City of Oxford. Originally published by His Majesty's Stationery Office, London, 1939.
This free content was digitised by double rekeying and sponsored by English Heritage. All rights reserved.
Pembroke College
(19) Pembroke College stands between Pembroke Street and Brewer Street. The walls are of local Oxfordshire stone with dressings of the same material; the roofs are slate-covered. The college was founded in 1624 by James I "at the costs and charges of Thomas Tesdale and Richard Wightwick". It succeeded to and incorporated the mediæval Broadgates Hall on the same site. The former Hall of this institution appears to have been in part retained and is now the Library; it has a cross-wing at the W. end added in 1620. The S. Range of the quadrangle was finished by 1626 and the W. Range including the Kitchen and Buttery was completed about the same time. The E. Range was begun in the same year and the records suggest that it incorporated some earlier building; it was not completed until 1670. The N. Range with the gatehouse was begun in 1673 but the gatehouse itself was not finished till 1694. The former Master's Lodging extending N. from the old hall was finished by 1695. The Chapel of the college at this period was the S. aisle of the neighbouring St. Aldate's church and above it was the Library. In 1709 an upper storey was added to the hall as a library. The existing Chapel, S.W. of the main building, was consecrated in 1732. Between 1820–7 the hall was slightly enlarged to the E. and in 1829–30 the inner faces of the quadrangle-ranges were entirely refaced and much refacing was done on the outward S. face. The N. Range of the back quadrangle was built in 1844 and the new Hall, on its W. side, was erected in 1846. The early 16th-century building known as Wolsey's Hospital or Almshouses, E. of the main building, was acquired by the college in 1888 and was converted for use as the Master's Lodging in 1927; the former Master's Lodging was converted into rooms in 1928. More recently an extension has been built between the Wolsey building and the main block.

Pembroke College Arms
Architectural Description—The Main Quadrangle (100 ft. by 62 ft. average) is entered by the Gatehouse in the N. Range. This range, of two storeys with attics and built in 1673–94, was entirely refaced and remodelled in 1829–30. The gatehouse was formerly a structure of Renaissance character and of three stages; it is now of four stages and of Gothic character. Inside the range the late 17th-century staircases have turned balusters, square newels and close strings. The E. Range, built between 1626 and 1670, is also of two storeys with attics. The W. front was entirely refaced in 1838 but the smaller dormers of the attics have original moulded frames; the upper part of the E. front was refaced at the same time but the two lower storeys have some original rubble-facing and windows with square heads and moulded labels; the doorway to the central corridor has moulded jambs and four-centred arch in a square head with a label. The S. end is gabled and has part of the original moulded coping. Inside the range, the room N. of the Junior Common Room has exposed framing and 17th-century panelling. A passage on the first floor has some panelling of c. 1700. The S. Range is similar to the E. range and was built in 1626; the N. front was refaced in 1829–30 but the five smaller dormer-windows are original. The S. wall stands on part of the city-wall, the extent of this is marked by a string-course. The wall above has original facing and some original square-headed windows; above the first-floor level the wall has been refaced but there are seven original dormer-windows to the attics. Inside the range, the two staircases have exposed framing. The W. Range was built in 1626, but was entirely refaced in 1829–30. The side-walls of the Library at the N. end of the range are probably those of the mediæval hall of Broadgates Hall, as they stand at an awkward angle with the rest of the building; the cross-wing at the W. end was added in 1620 and the large bay-window is modern. The Old Master's Lodging to the N. was re-built in 1695 but was extensively altered in 1846, so that little more than the shell of the older building survives.

Pembroke College
The Chapel, consecrated in 1732, lies on the S. side of the back quadrangle with its outer wall on the line of the city-wall. It is an ashlar-faced building of five bays, divided on the N. front by Ionic pilasters supporting an entablature; the windows are round-headed and the doorway has consoles supporting the pediment. The stalls and screen are original, the screen being of three bays with Corinthian columns, entablature and pediment. The altar-piece, representing the Risen Christ, is of the School of Rubens.
The Master's Lodging, formerly Wolsey's Hospital, has the main front to St. Aldate's. It is an early 16th-century building of two storeys with attics and originally consisted of a main block and a detached wing to the W. The N. front was set back some distance in 1834, the old facing being re-used. The connecting range is modern. The walls are ashlar-faced and the E. front is finished with two gables and an embattled parapet. The windows are mostly original and are of one or two four-centred lights in square heads with moulded reveals and labels; towards the S. end is a blocked original doorway with a four-centred arch in a square head with a label; immediately to the N. is a blocked opening, with a four-centred arch in a square head, and of uncertain purpose; there is a similar blocked opening further N. The N. front is of similar character with a gabled wing at each end and a recessed block in the middle; this block is later in date than the cross wings and has been very largely refaced; connecting the ends of the wings is an embattled screen-wall with a central 16th-century doorway; it has a four-centred arch in a square head with a label; on the keystone is a crowned fleur-de-lis with three roses. The S. end of the building stands on the line of the citywall. Inside the building the Sitting Room, in the main block, is fitted with woodwork, formerly in No. 3 Brewer Street; the walls are lined with early 17th-century panelling and the fireplace (Plate 21) is flanked by enriched Ionic pilasters supporting an enriched entablature; the overmantel is of three enriched arcaded bays divided and flanked by terminal figures supporting a carved entablature; the middle bay has a cartouche-of-arms of Oliver Smith, Mayor of Oxford (died 1637); the two doorways of the room have enriched pilasters and entablatures similar to the fireplace. The next room to the N. has a re-set early 16th-century fireplace with a four-centred arch in a square head and foliage and a Tudor rose in the spandrels. The staircase-hall has a similar fireplace with foliage-spandrels and a frieze of cinquefoil-headed panels enclosing Tudor roses with a cardinal's hat in the middle; the early 17th-century staircase (Plate 46), further N., has turned balusters, close strings and square newels with moulded terminals and pendants. On the first floor of this block and in a room in the modern connecting wing are fireplaces similar to that in the staircase-hall but without friezes. In the E. wall of the W. wing are two original windows and a doorway showing that this face was originally external. The attic at the N. end of the main block has an open timber roof, said to have been brought from Oseney Abbey; it is probably of the 15th century and is of three bays and of collar-beam type; the collars have moulded braces forming four-centred arches; the intermediate collars have curved braces forming two-centred arches; the purlins have curved wind-braces; the walls have re-set 17th-century panelling and the fireplace has a re-set shelf with a fluted frieze and a panelled overmantel with a carved frieze and dentilled cornice.
Condition—Good.


