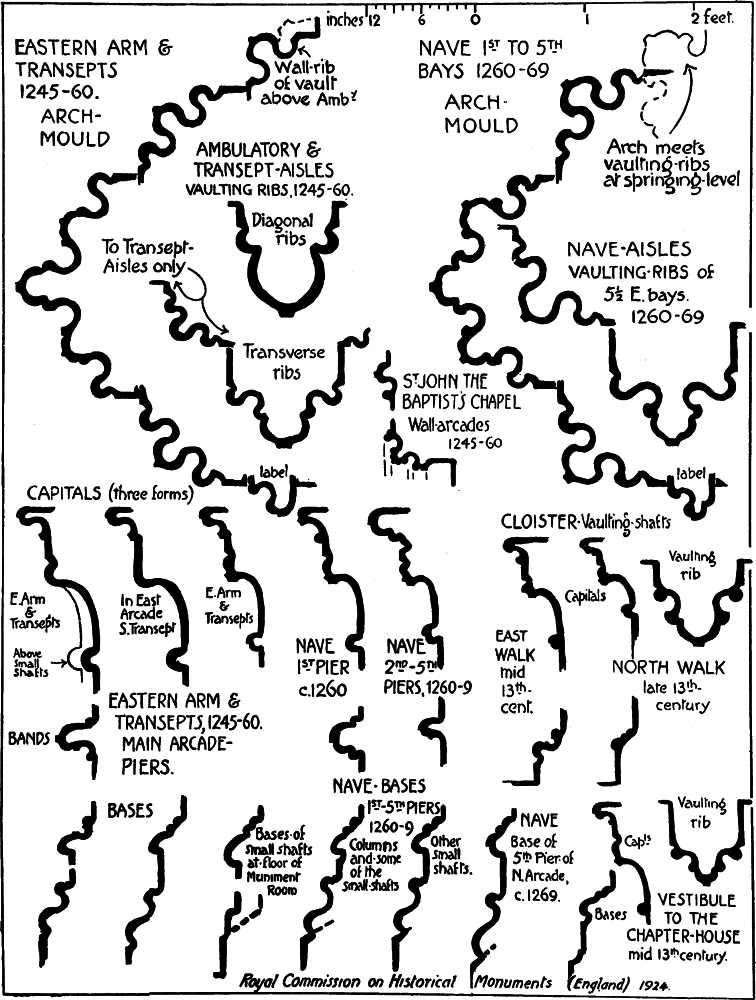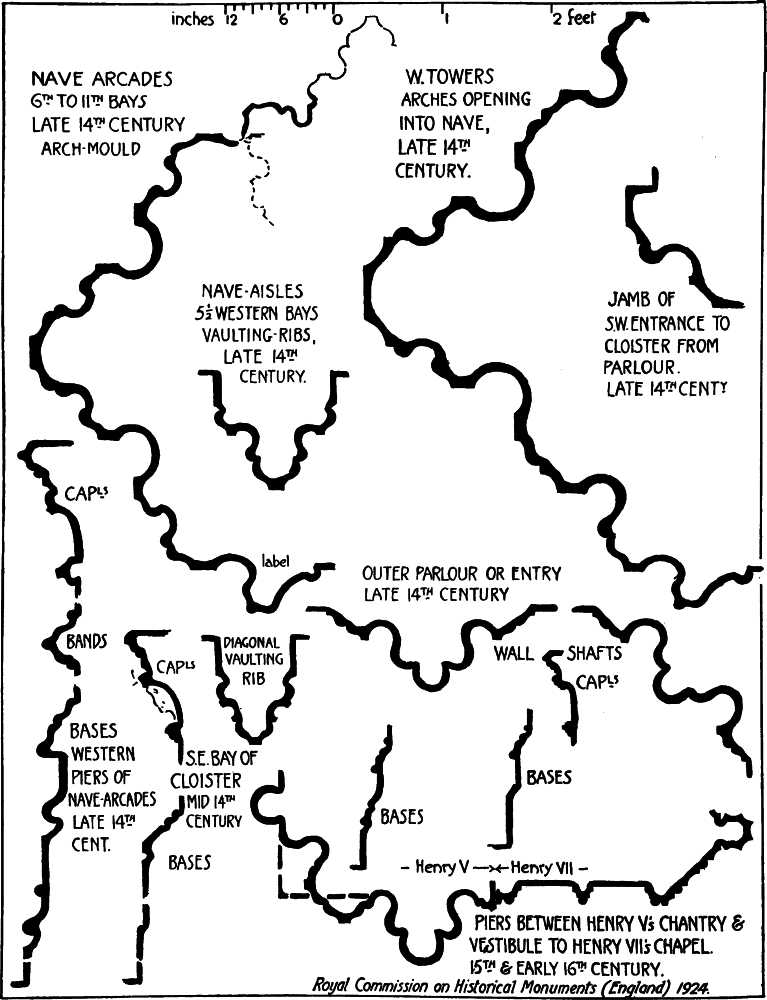Pages 94-97
An Inventory of the Historical Monuments in London, Volume 1, Westminster Abbey. Originally published by His Majesty's Stationery Office, London, 1924.
This free content was digitised by double rekeying and sponsored by English Heritage. All rights reserved.
In this section
ARCHITECTURAL MOULDINGS.
A few of the mouldings in the fabric of the church and cloisters are shown on the two following pages. They are selected from the records made by the Commission and will serve for comparison with those of other buildings of the same period that have already appeared in the fourth Volume of the Commission's Report on Essex.
The most characteristic outlines for dating purposes are those of the arches of the main arcades, which are given in chronological order. The first section embraces the arcades of the Eastern Arm and N. and S. Transepts, i.e., the first portion of Henry III's building, 1245–1260. The second covers the latter portion of his work, in the E. half of the Nave—1260–1269–up to the fifth piers, whence the late 14th-century section illustrated is carried up to the W. Towers. The fourth section shows the continuance of the arcade of the same date in the towers.
Vaulting ribs above the ambulatory and aisles of the corresponding periods are also outlined, but owing to the difficulty of access some of these have been drawn more with regard to their comparative contours than to their exact sizes.
Of the capitals of the piers the first and third illustrated are to be seen in the E. Arm and Transepts, while the second and plainest is in the E. arcade of the S. Transept. A change of section, chiefly in the abacus, is found in the easternmost piers of the nave-arcades (the end of Henry III's first building). A further change distinguishes the later 13th-century work in the next four piers westward, and a marked difference in outline appears late in the 14th century in the capitals of the W. half of the Nave.
The intermediate bands of the piers are alike throughout the earlier 13th-century fabric, except in the easternmost piers of the nave where a difference in section occurs. Further W. the later 13th-century work has bands of bronze, confined to the smaller shafts, and are consequently of a thinner section than the bands of Purbeck marble.
The bases of the earlier 13th-century piers vary in contour between the 'holdwater' type and the three-roll form, and there are other slight differences in outline. Thus the peculiar flattening of the main roll of the top member (already referred to on p. 20) is very marked in some of the bases, and less so in others. A slight variation of the three-roll base occurs in the first to fourth piers of the Nave (1260–69) and yet another in the fifth N. pier (c. 1269). The band and bases of the W. half of the Nave are sections usual in late Gothic work.
Of the other sections illustrated, the wall-arcading of the apsidal chapels is represented by a section from St. John the Baptist's Chapel which is of a typical mid 13th-century form. The 13th-century details from the Cloisters and Vestibule to the Chapter House are obviously of the same character as those of the church. Much of the original masonry in the Cloisters, etc., has perished and it is impossible to secure reliable sections, though a few of the 14th-century mouldings are here shown. The similarity of the late 14th-century shafts in the Outer Parlour or Entry to the Cloisters and those of the 15th-century Chantry of Henry V, as represented by the section through the pier where the Chantry meets the early 16th-century vestibule to Henry VII's Chapel, is noticeable.
J. W. BLOE.

Eastern Arm & Transepts 1245-60. Arch-Mould

Nave Arcades 6th to 11th Bays, Late 14th Century Arch-Mould
COMPARATIVE ILLUSTRATIONS OF MONUMENTS AND DETAILS.
The illustrations that follow have been brought together for comparative purposes.
They consist of groups of:—
(1) Stone and marble coffins.
(2) Brasses.
(3) Recumbent effigies.
(4) Images in Henry VII's Chapel.
(5) Misericords in Henry VII's Chapel.


